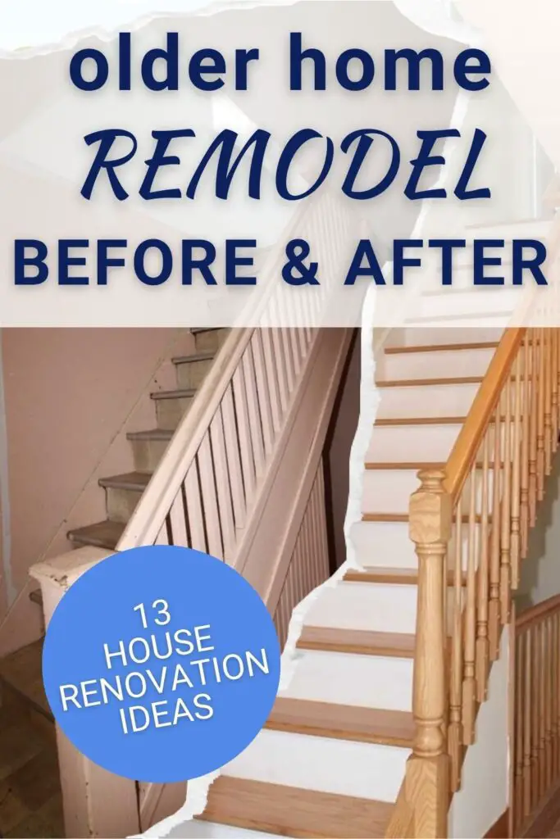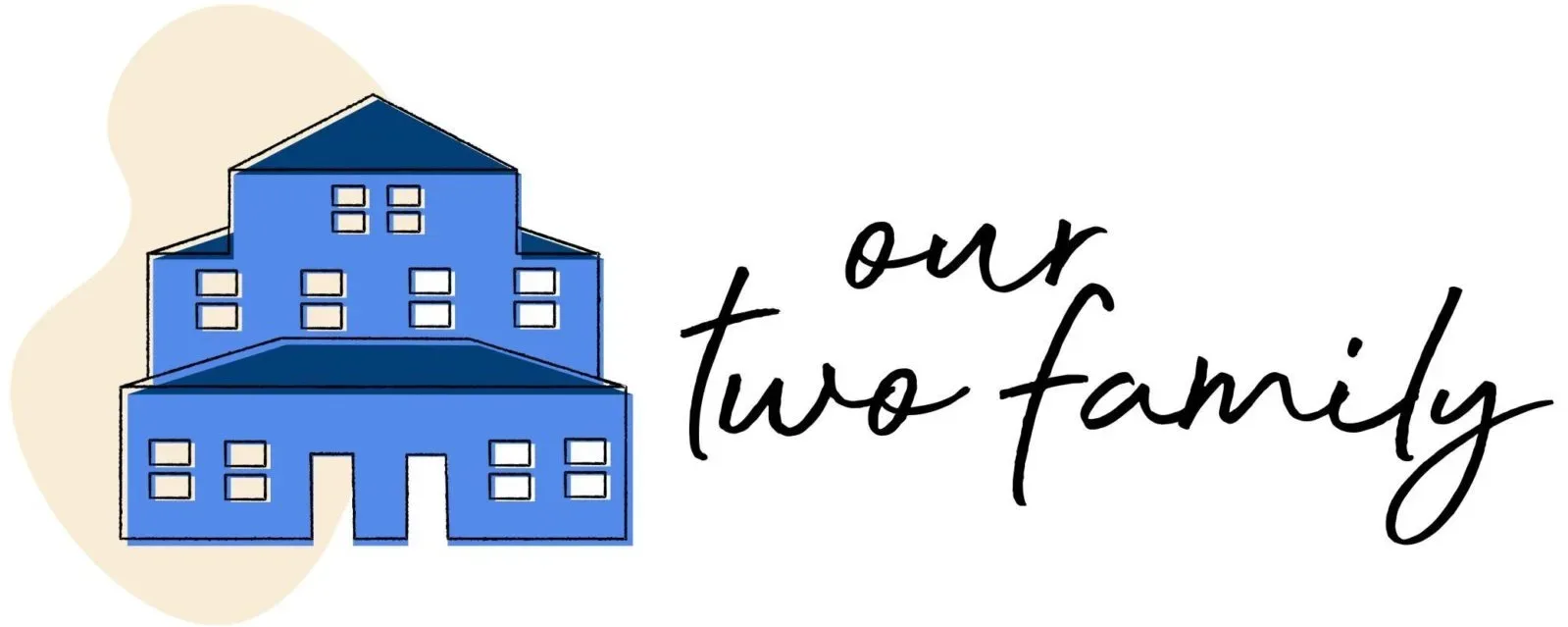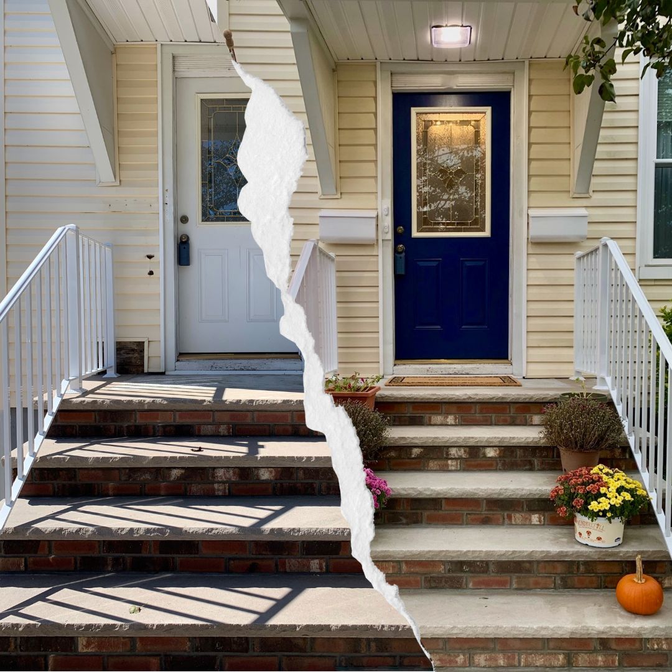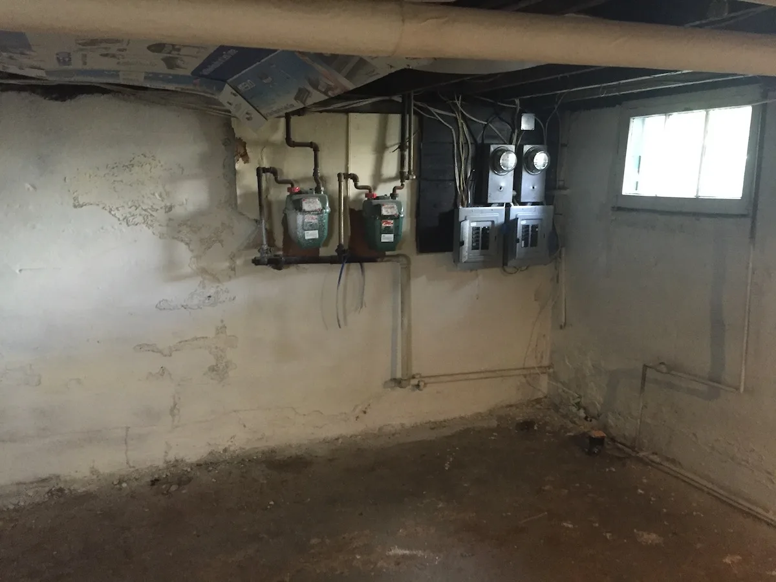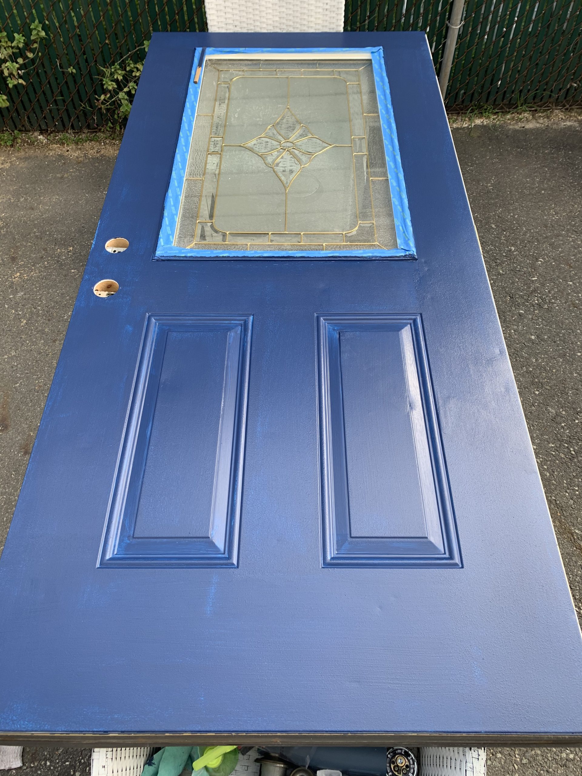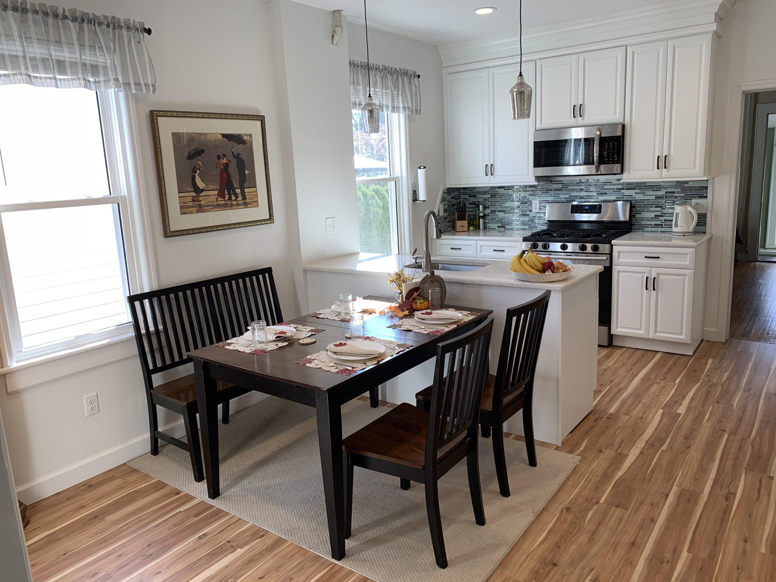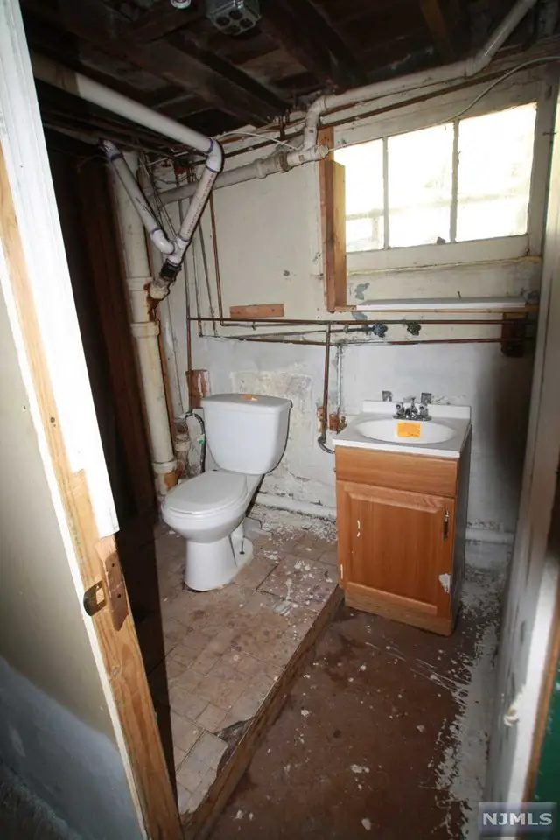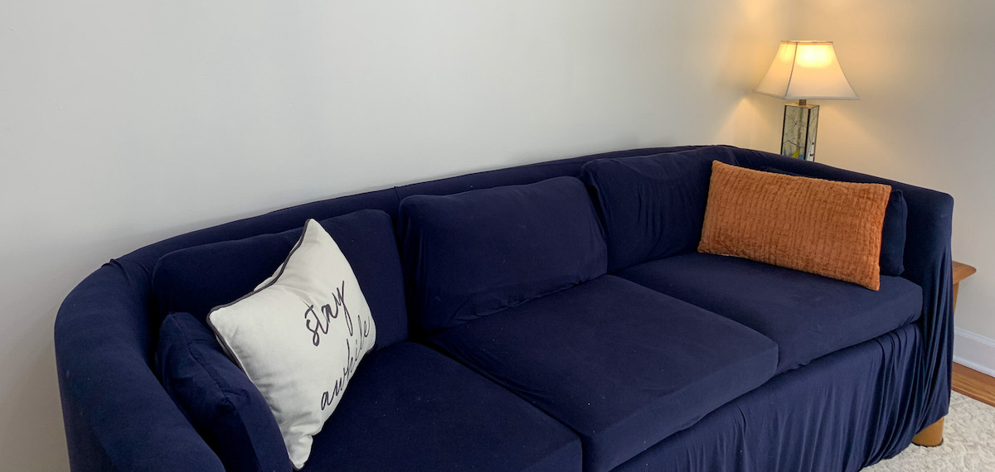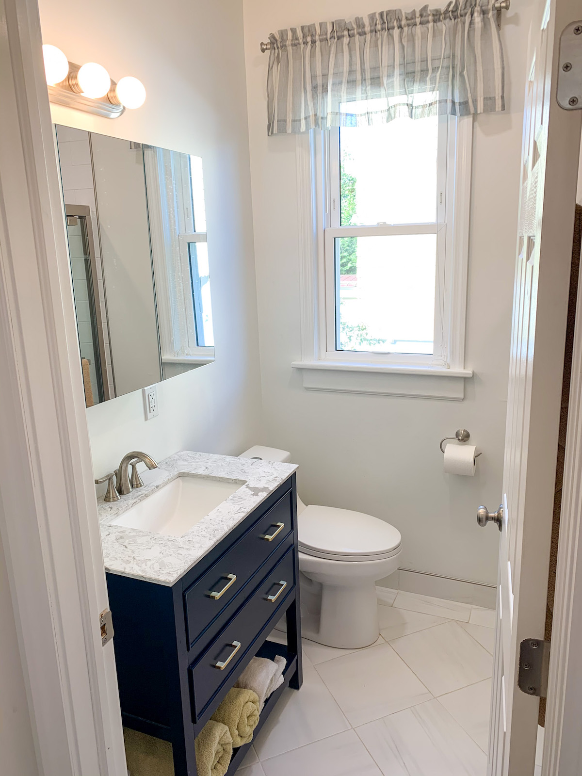Full Home Remodel Before and After – Our House Renovation Round Up
This post may contain affiliate links. If you purchase a product through one of them, we will receive a commission at no additional cost to you. As Amazon Associates, we earn from qualifying purchases.
Welcome back! Today we’re serving up home remodel before and after pictures. All of our home renovations, right here in one place!
New to our blog? Just know that our home was a previously foreclosed HUD house. It’s a top/bottom two-family – as in a first floor apartment, which we live in, and a second floor apartment, which we rent out.
It also means we have been repairing two of everything: two kitchens, two bathrooms, two boilers… You get the picture. Double trouble, from top to bottom.
Let’s take a spin around the 2 apartments we are proud to call ours!
The First Floor
First Floor Kitchen
This was a monster project! Read all about it at our Open Galley Kitchen Renovation.
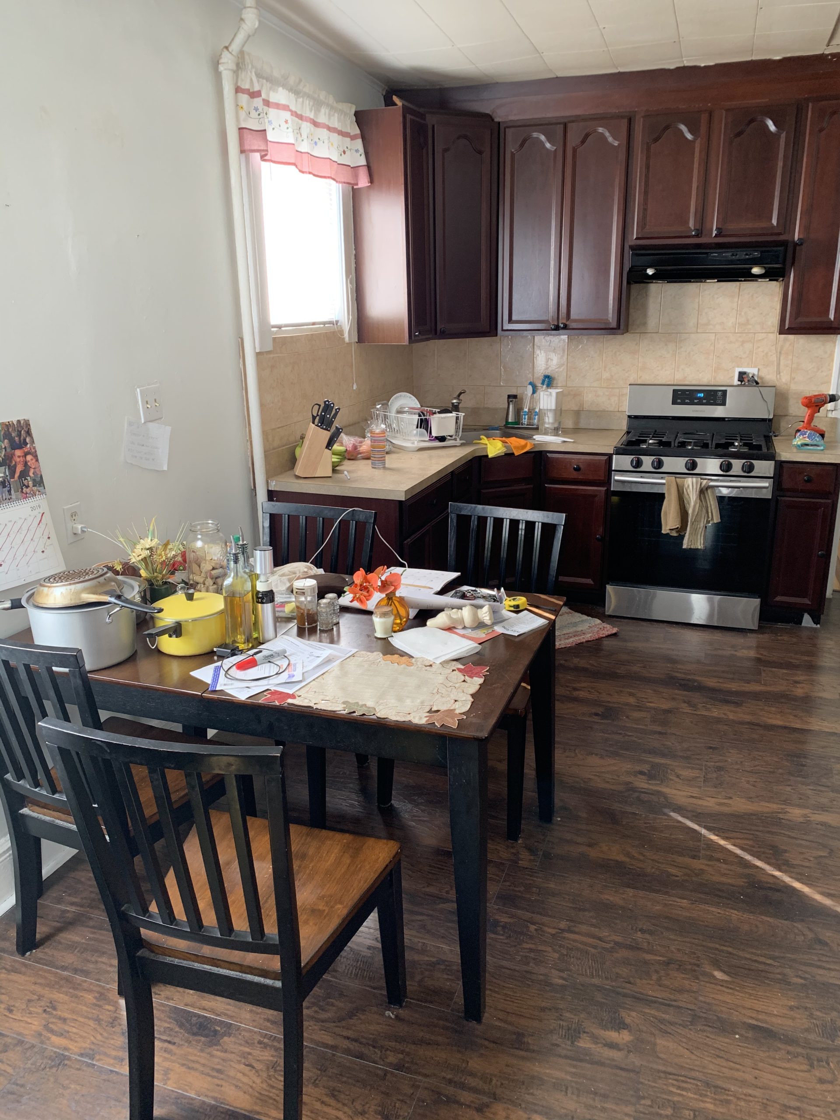
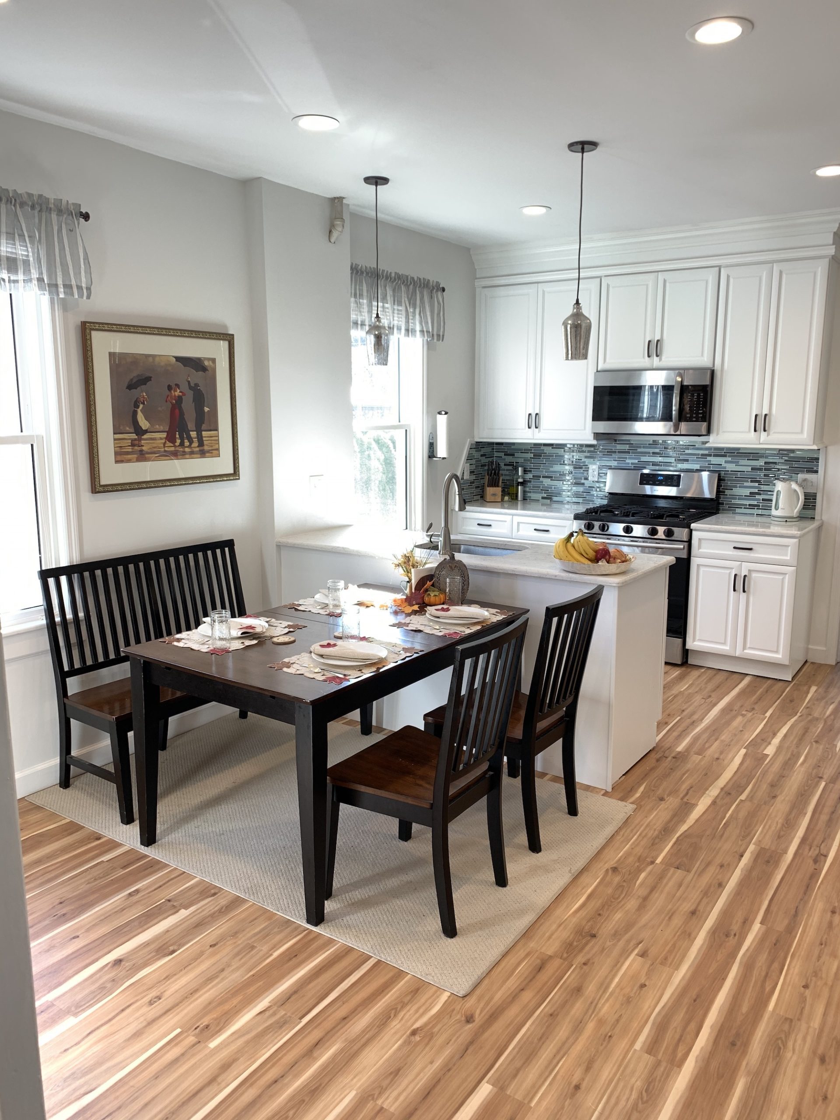
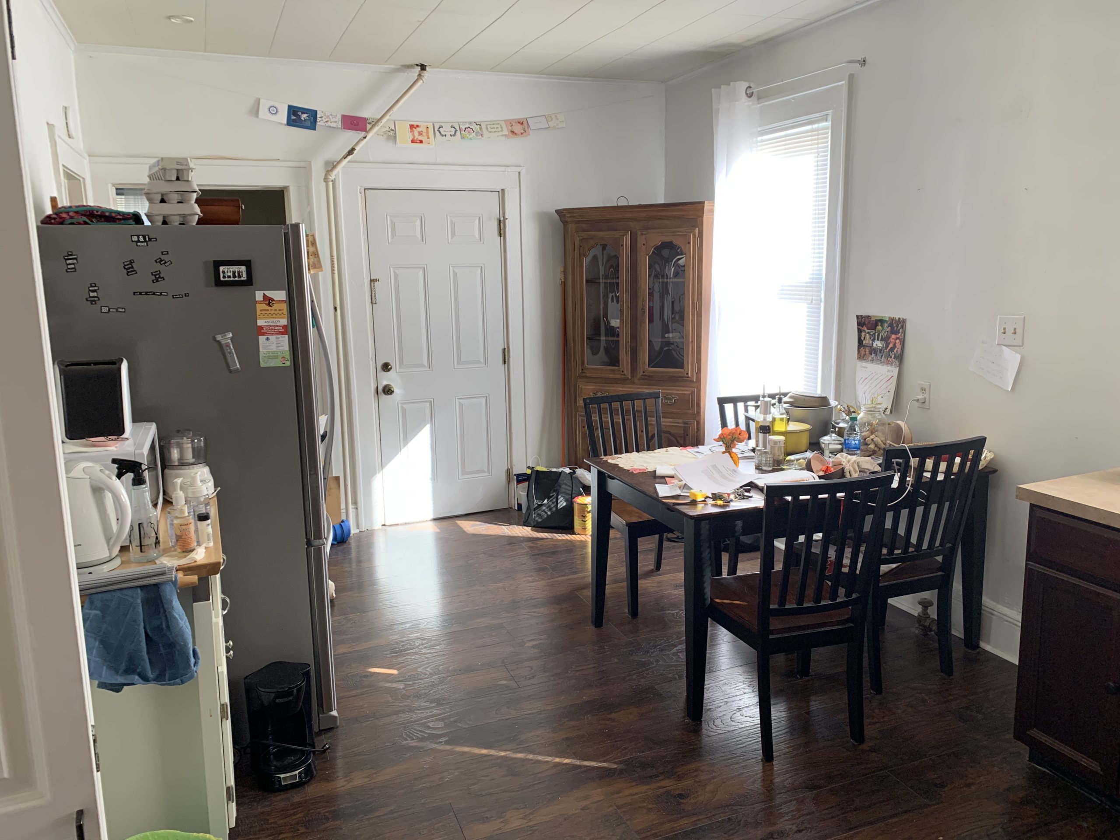
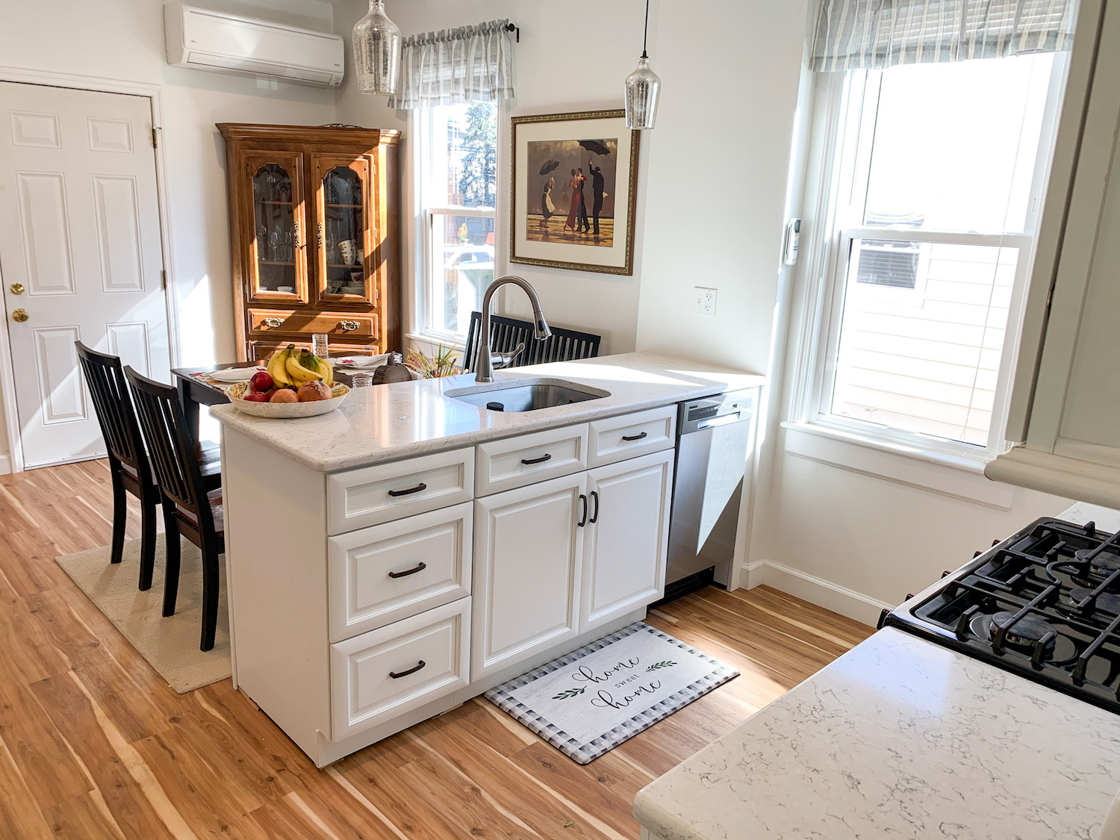
First Floor Pantry & Hallway
We started our full first floor renovation with a bunch of problems to solve. The odd pantry and wasted space topped the list!
The before and after photos below definitely reflect an A to Z transformation – you can read all the gory details within our Open Concept Galley Kitchen post.
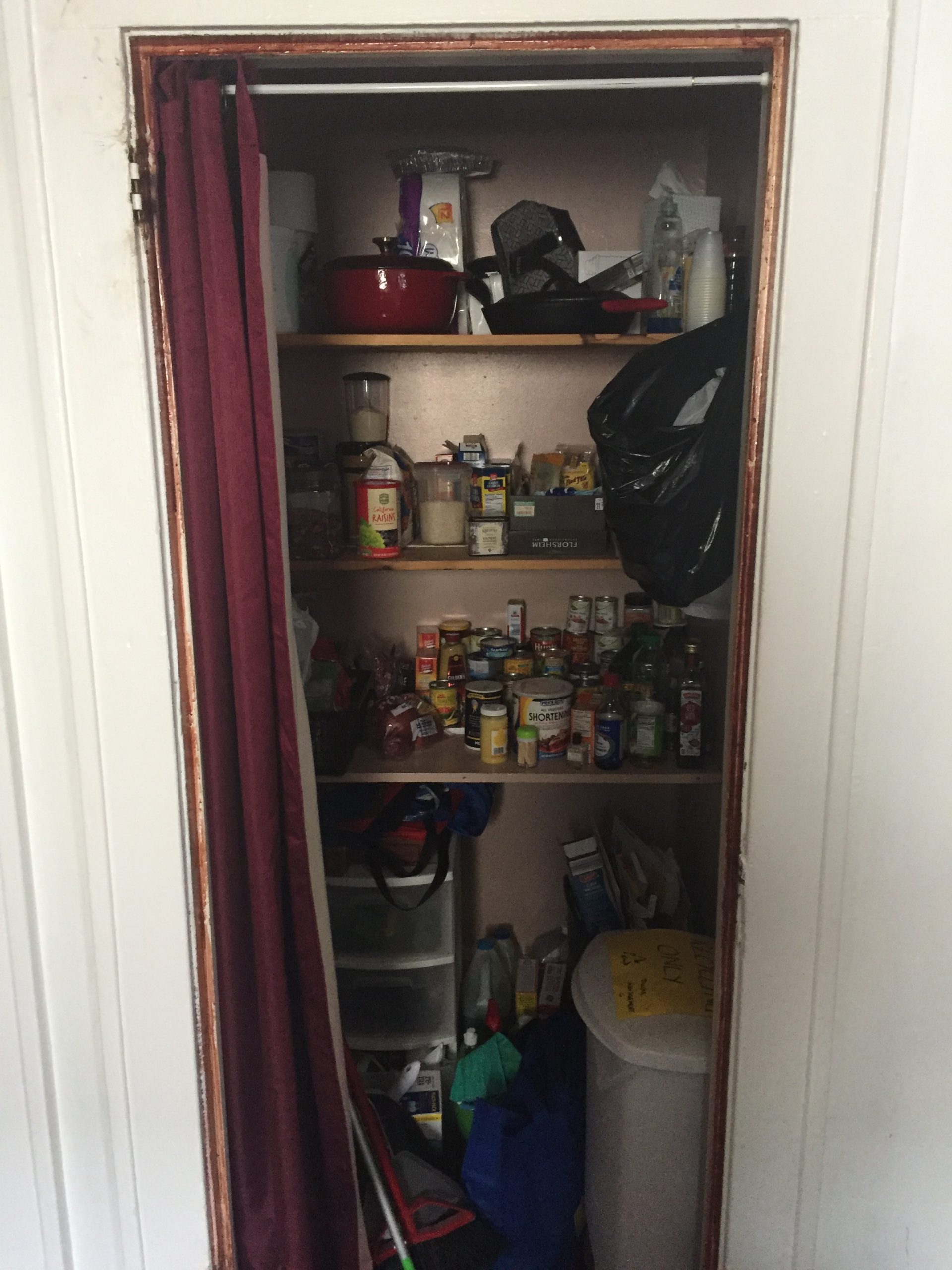
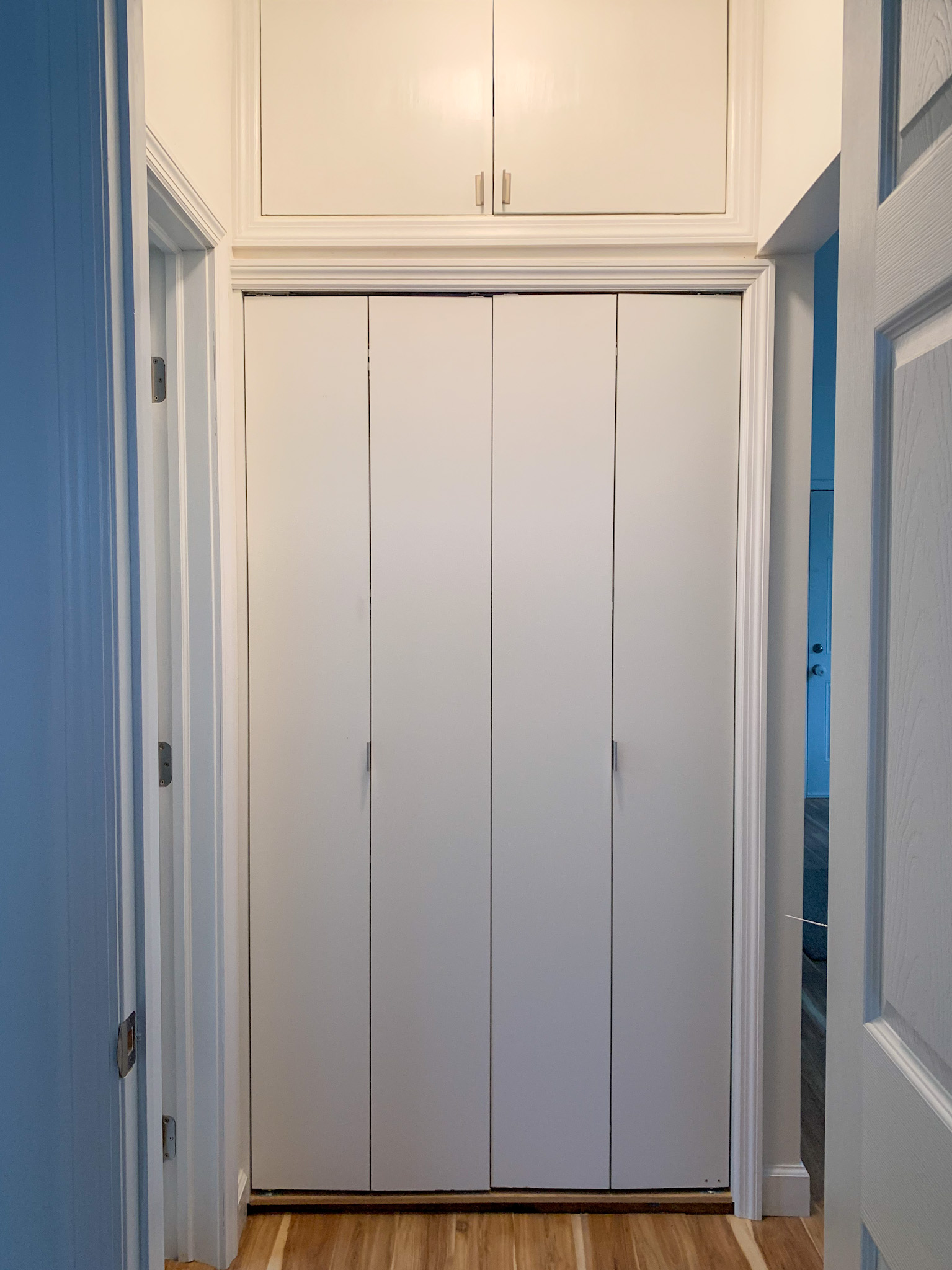
First Floor Bathroom
Always correcting, adjusting, and reframing!
Check out how we transformed this bathroom.
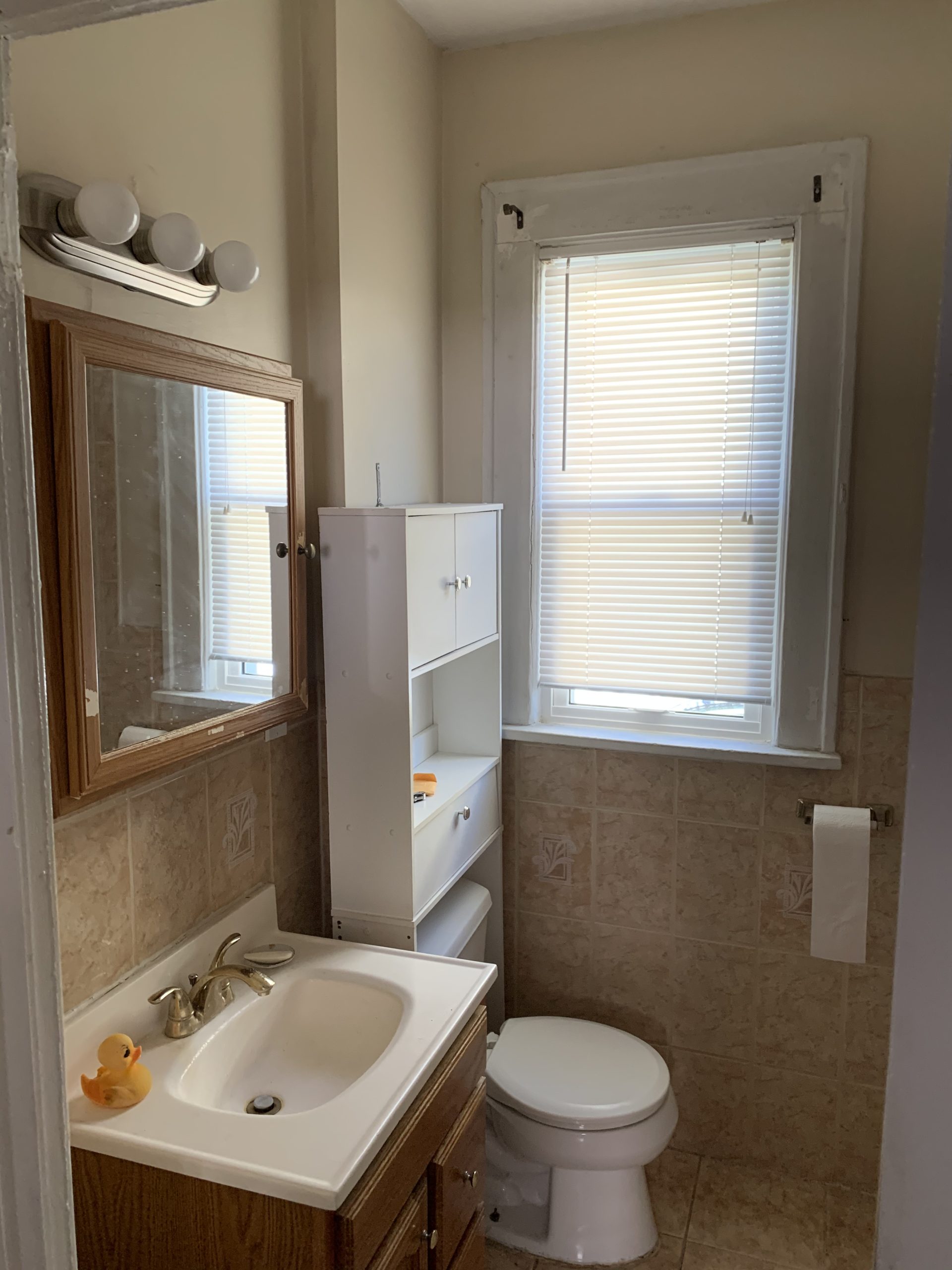
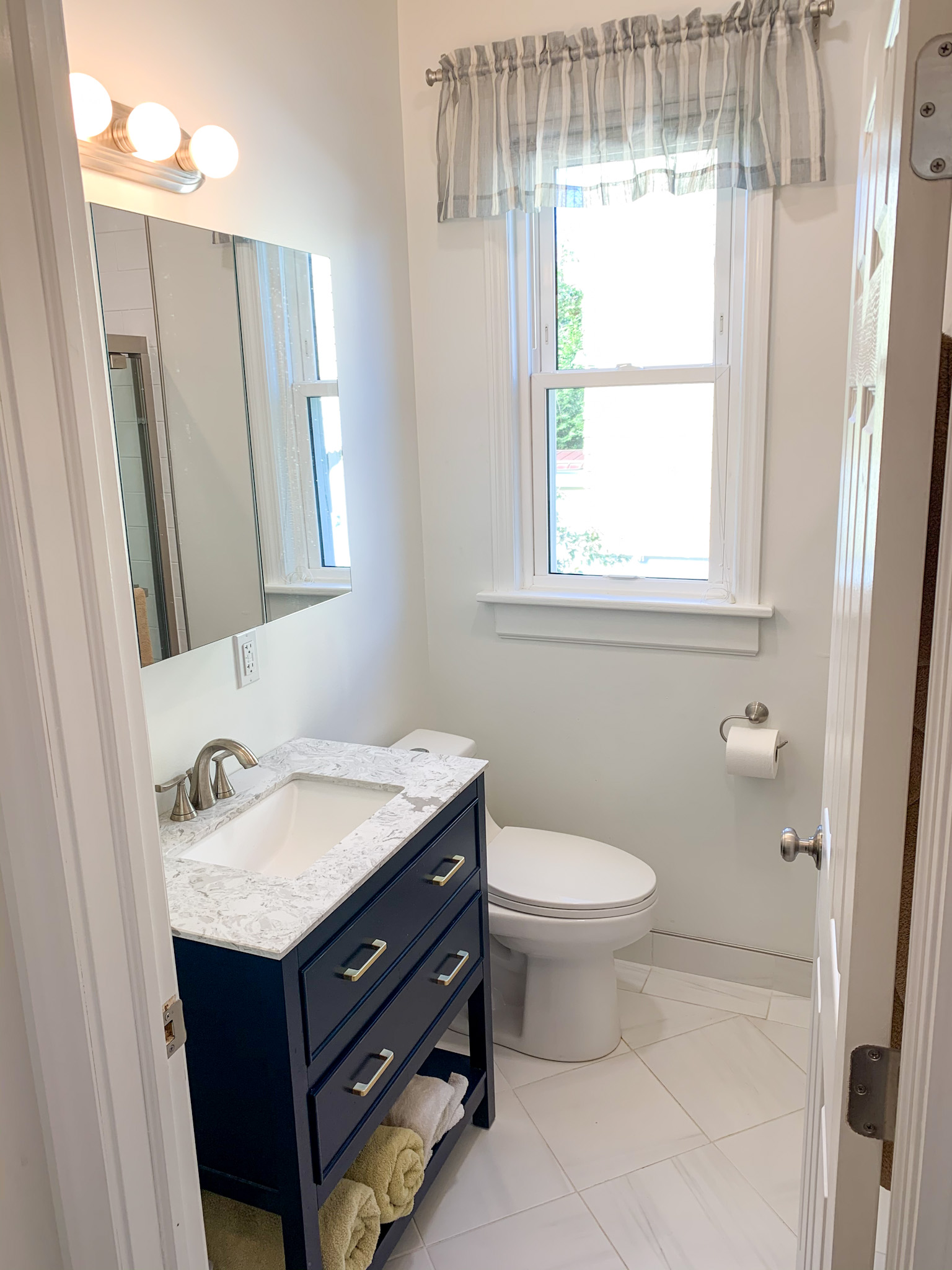
First Floor Master
This one might look basic at first glance, but there’s an entire closet re-frame and floor restoration.
Check it out our Simple Small Master Bedroom Remodel – 1st floor, part 4.
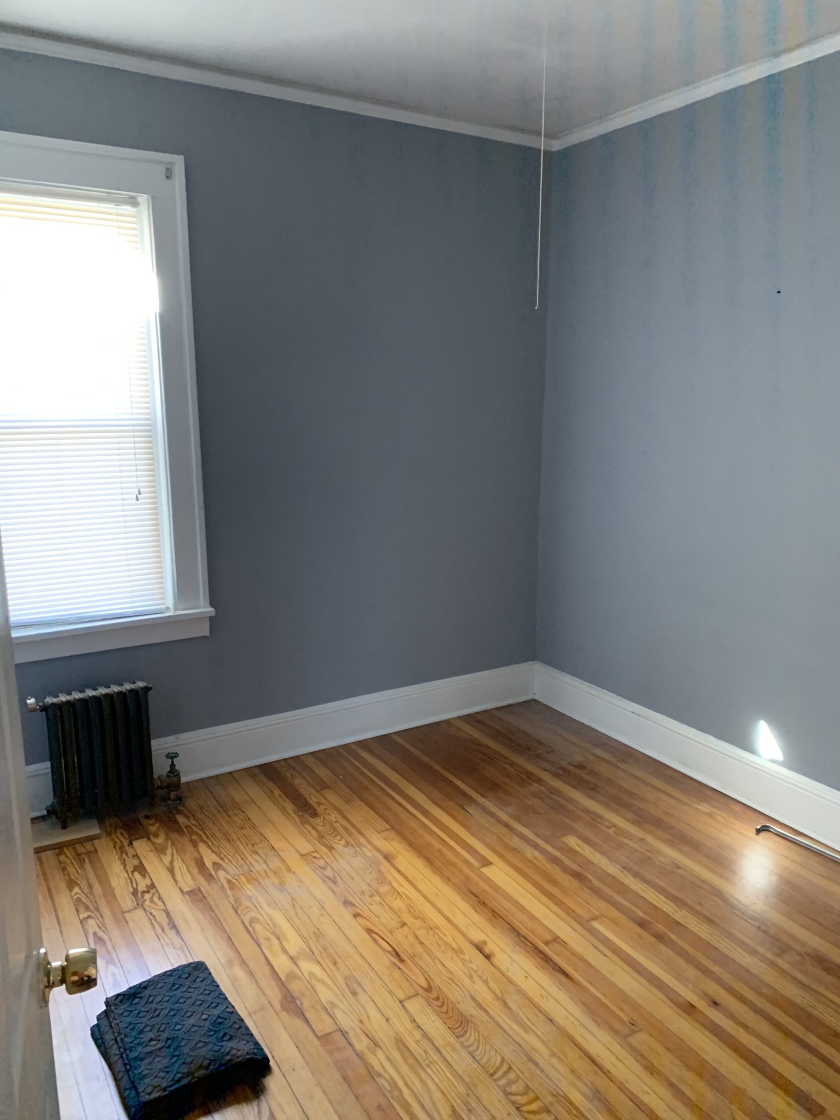
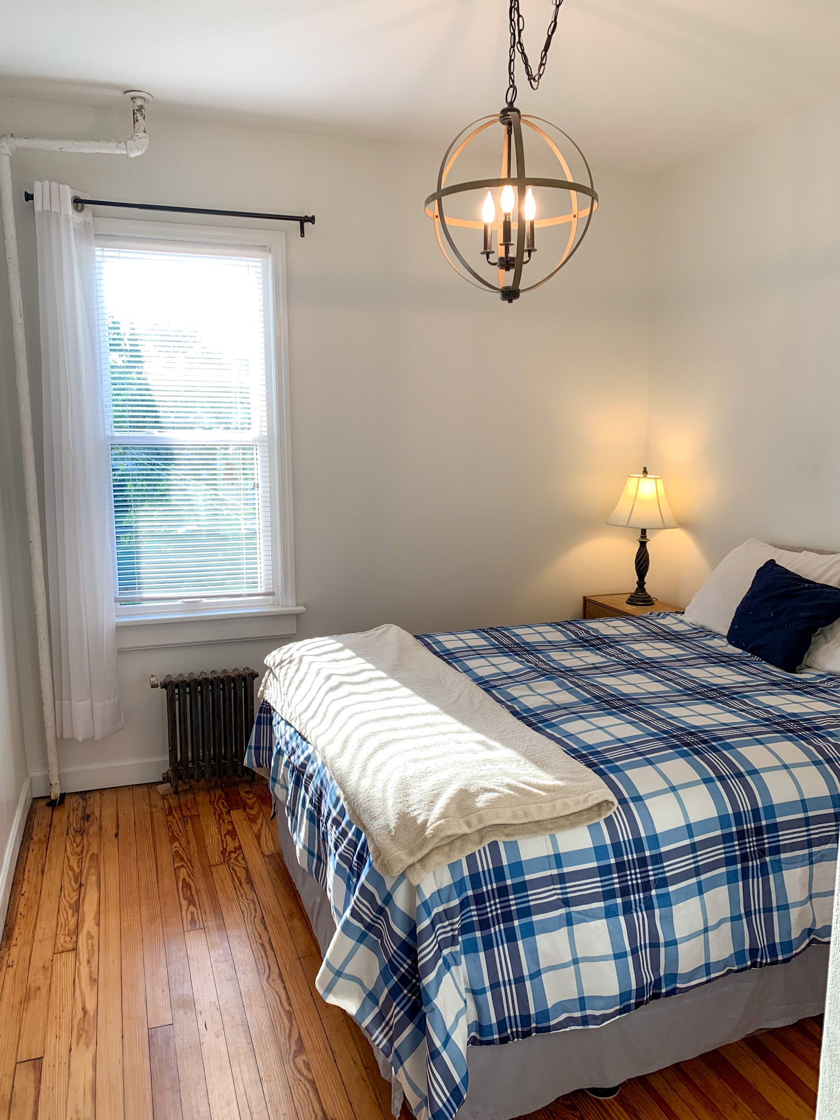
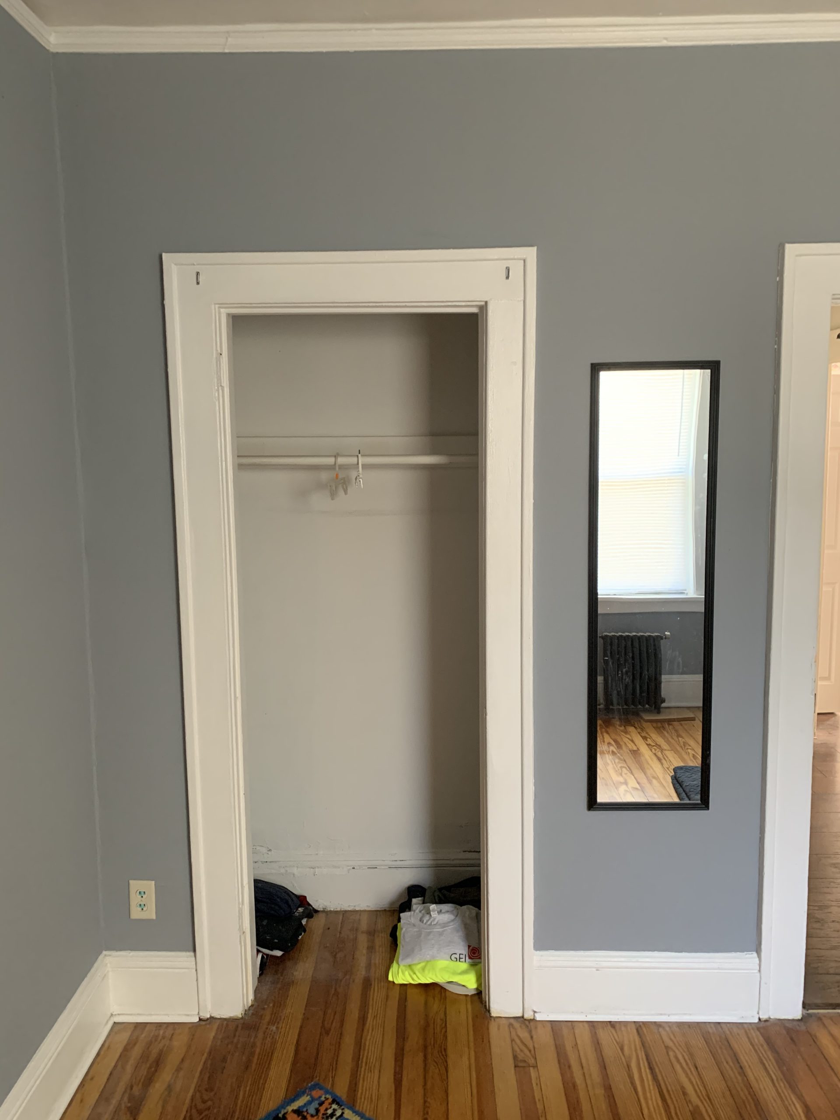
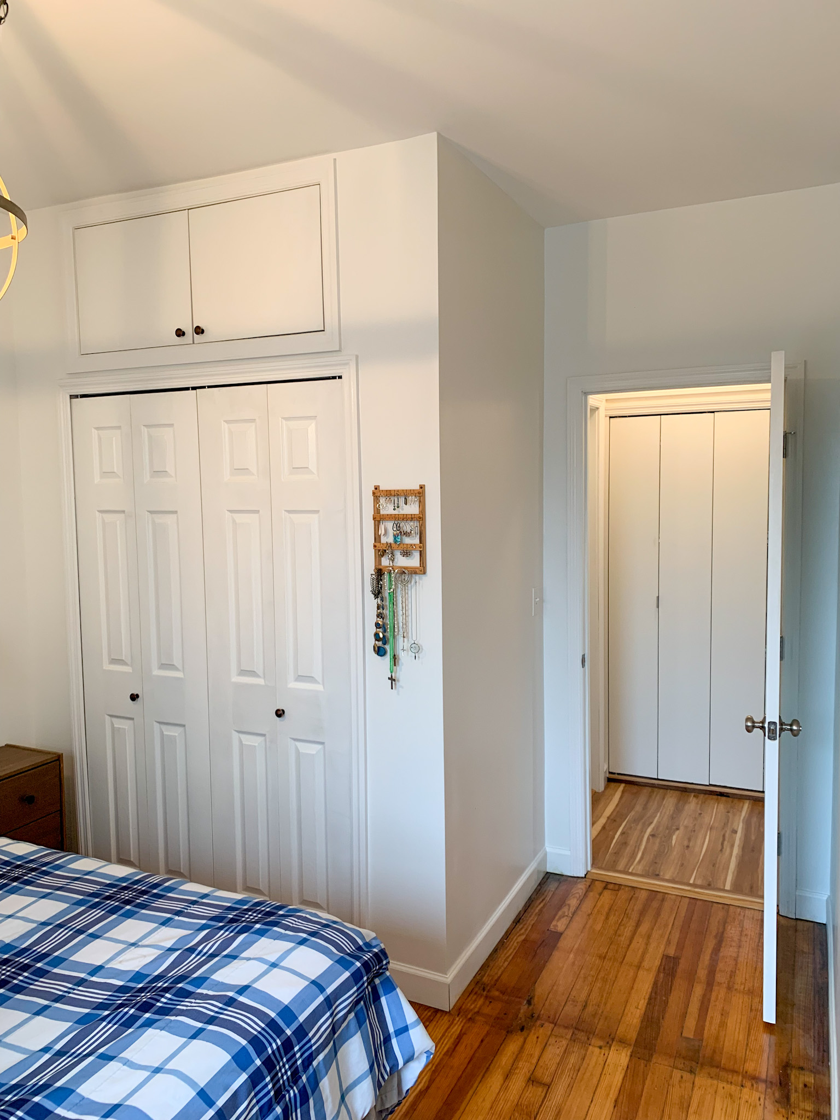

First Floor Nursery
Mostly a cosmetic fix, this is our Nursery Makeover – How We “Made Do” Without Brand New.
We stuck to a smaller budget, avoiding a gut renovation, and furnished the room entirely used.
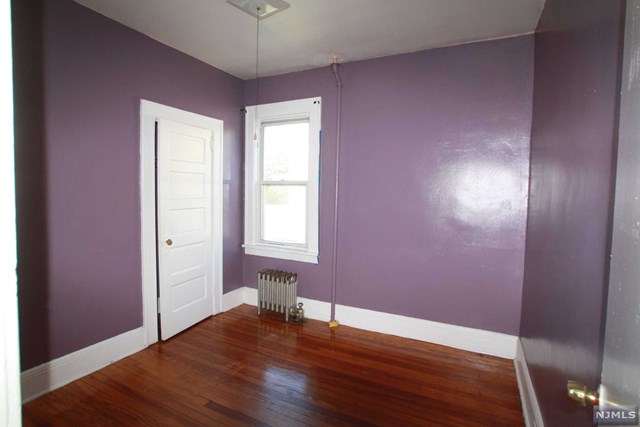
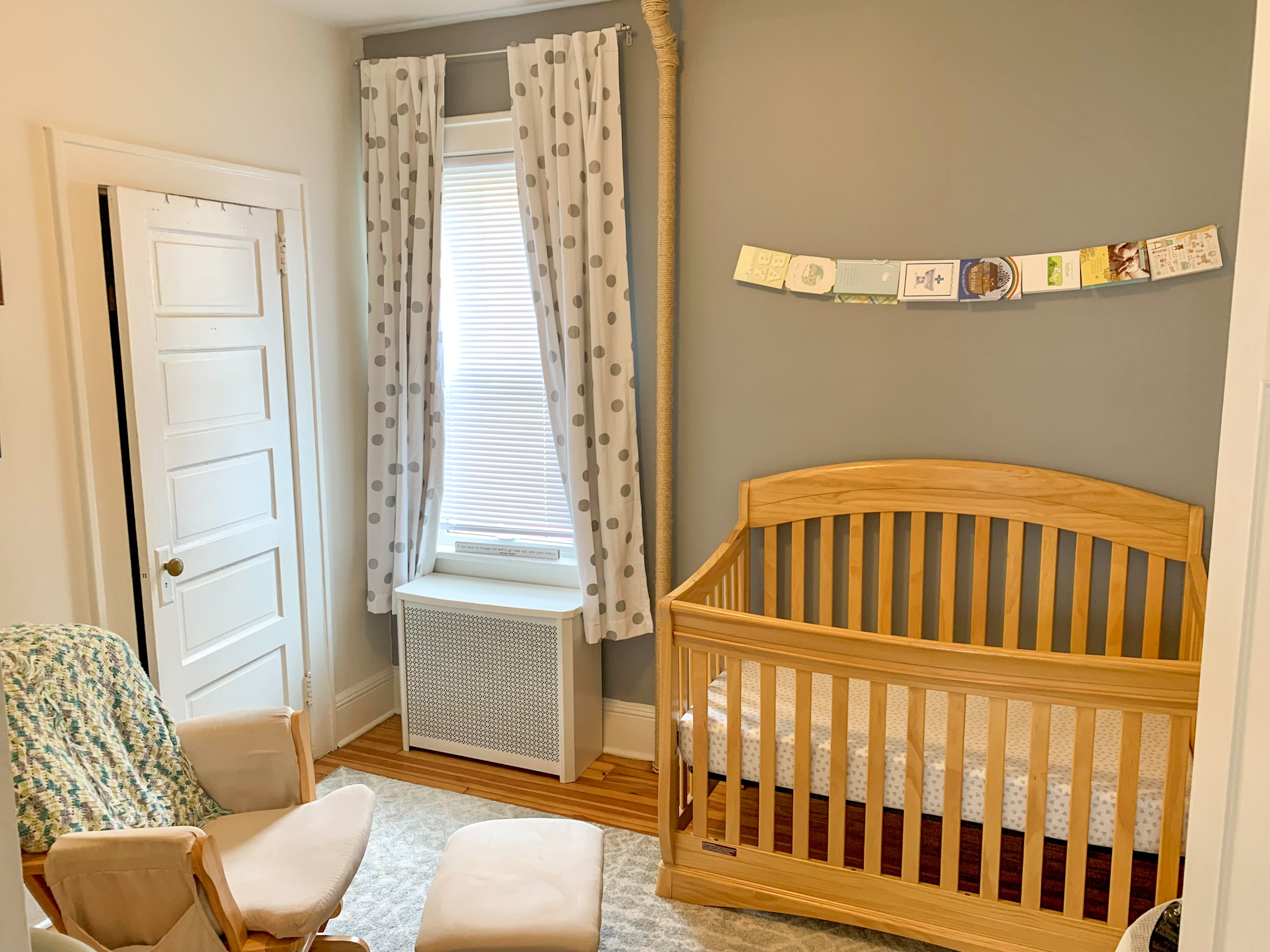
First Floor Living Room
Another room where we avoided a total gut, our living room remodel was a pretty simple fix, all things considered.
Check it out here: Living Room Makeover – How We Made This Easily under $320
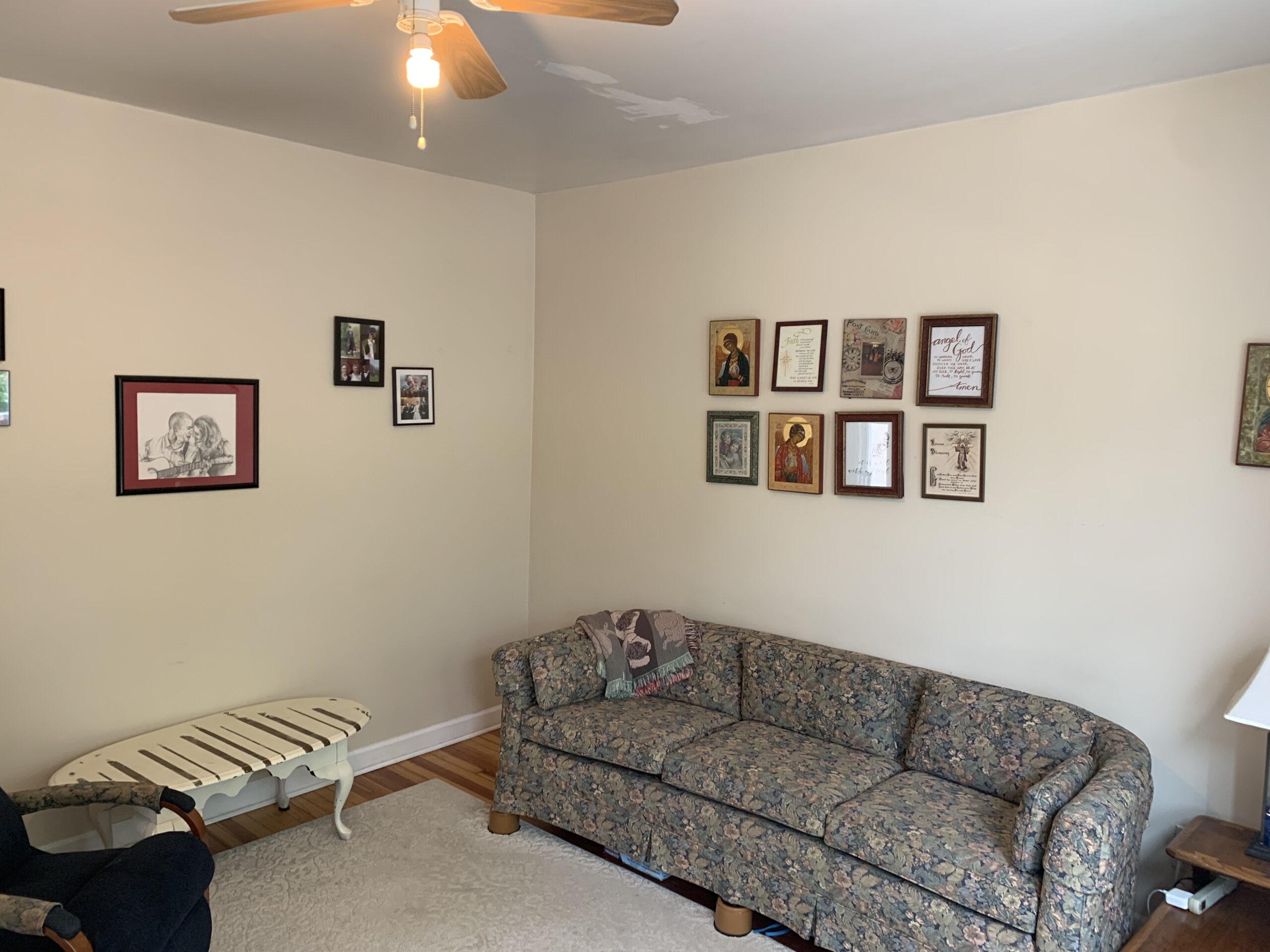
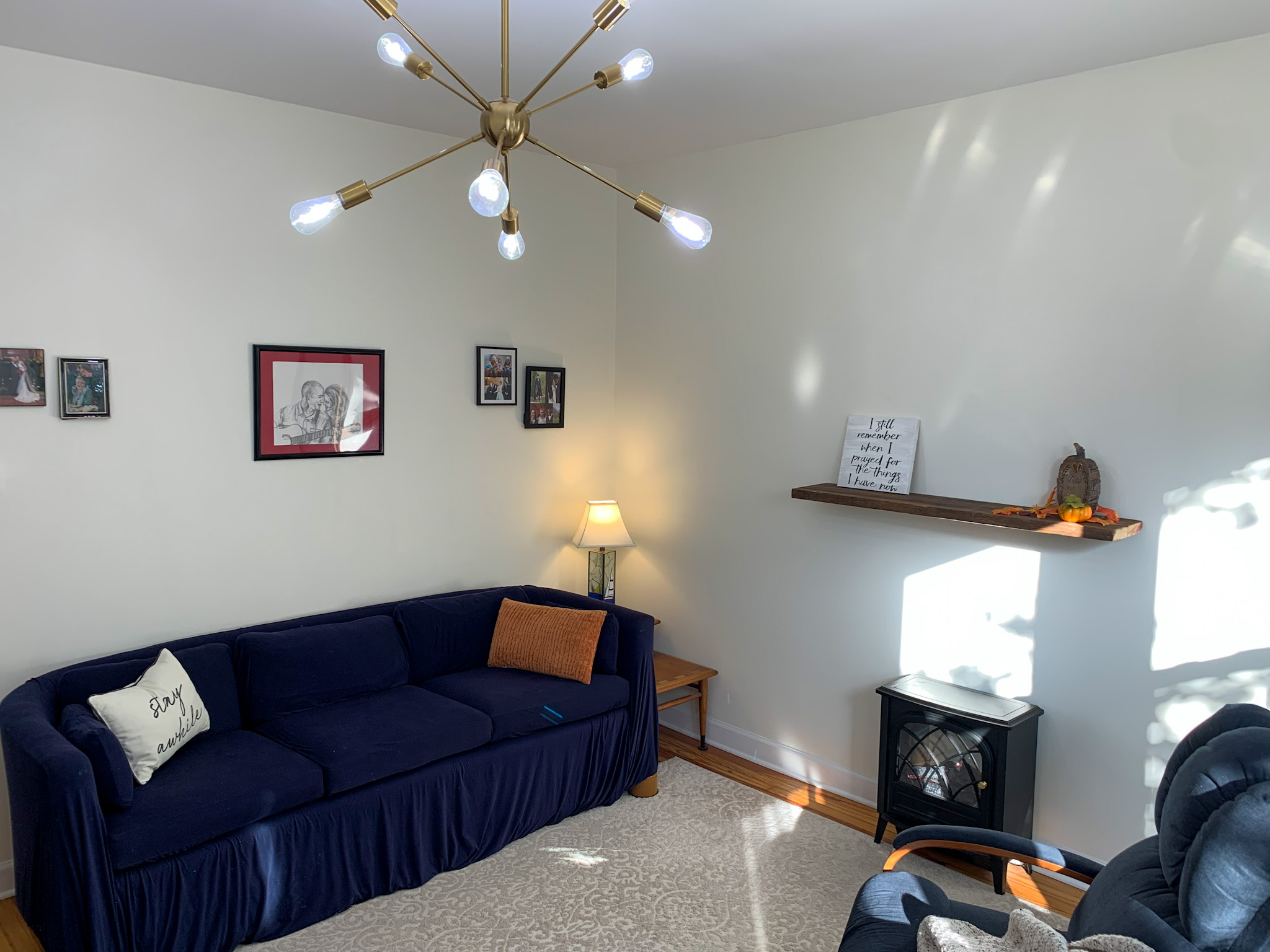
First Floor – Kids Bedroom
And yes – another total gut bedroom renovation! Get inspired with this kid’s bedroom makeover, which includes a closet reframe, exterior door replacement, and more.
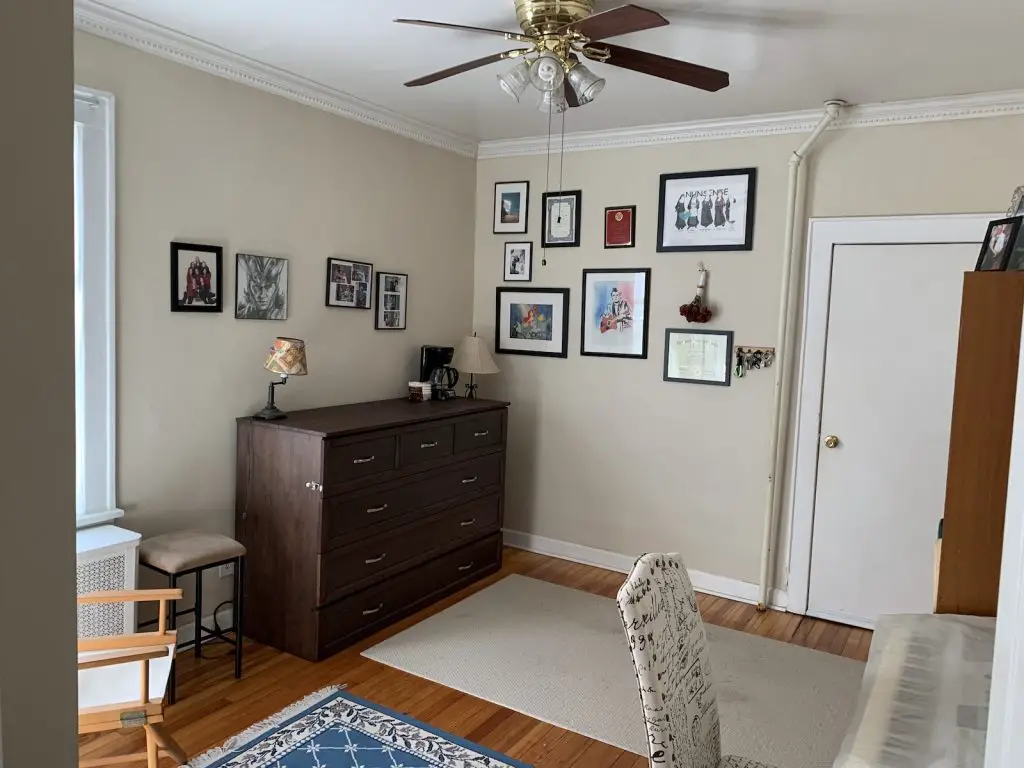
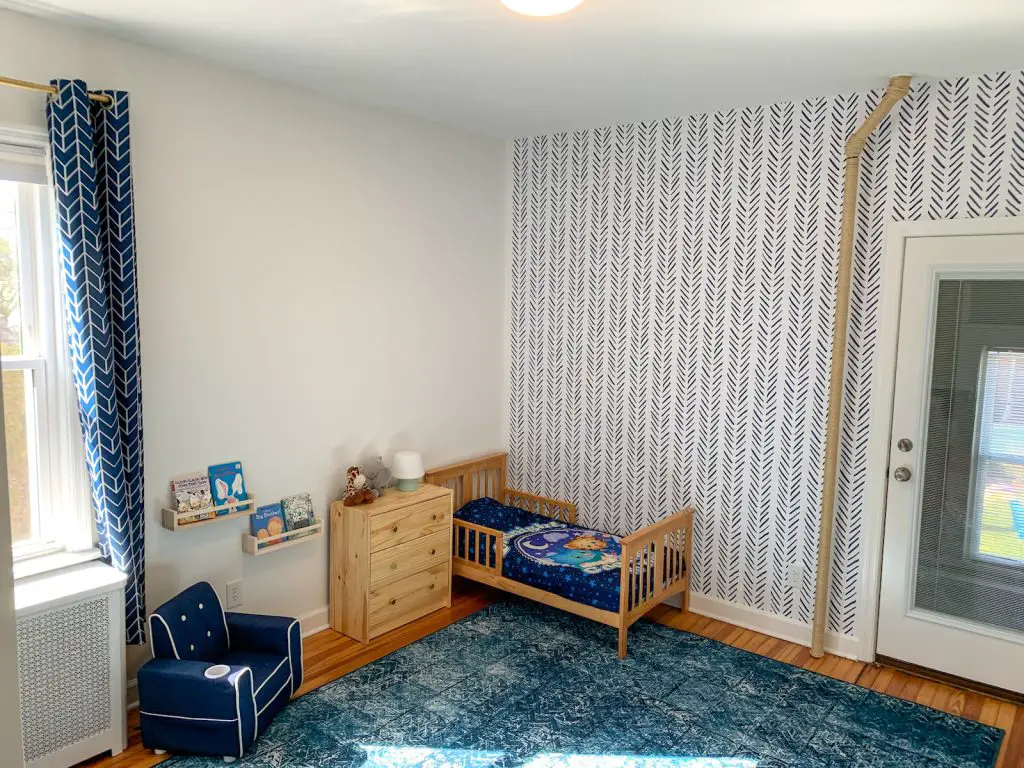
The Second Floor
Chronologically, we renovated our second floor before the first.
Our reasoning was that a) it was in worse shape and unlivable, and b) we could fix it up, rent it out, and get an income stream rolling to help save up for our first floor remodel.
Second Floor Kitchen
This kitchen was the gateway drug to our entire house remodel!
We started with Selling Used Kitchen Cabinets.
Then, we created the full-out Impressive Old House Kitchen Renovation.
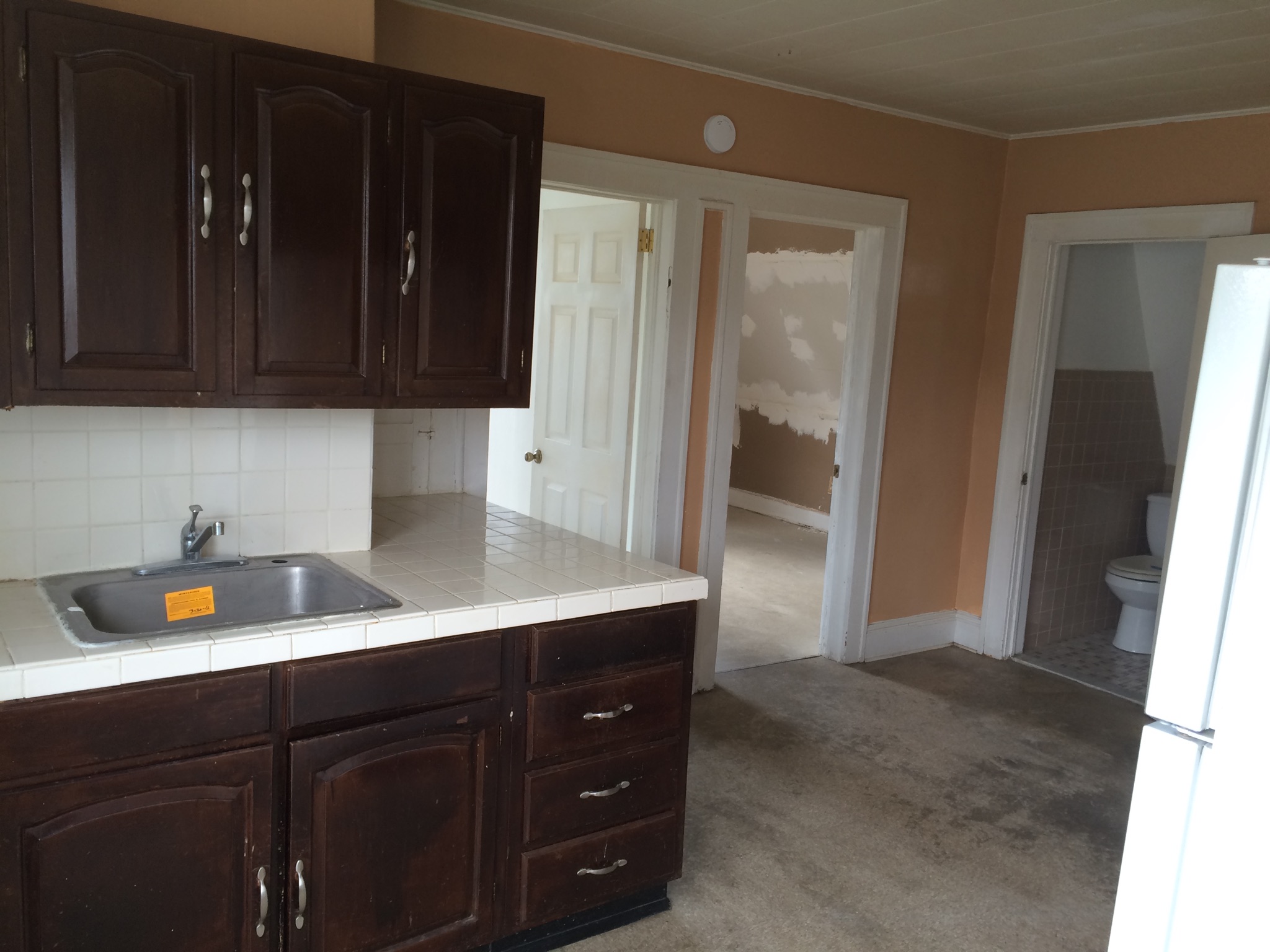
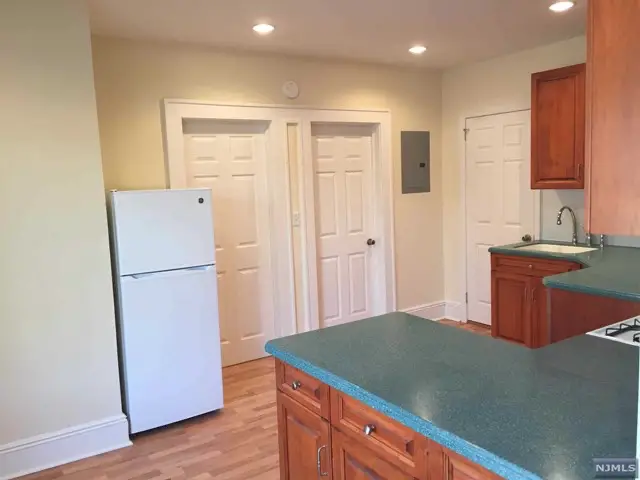
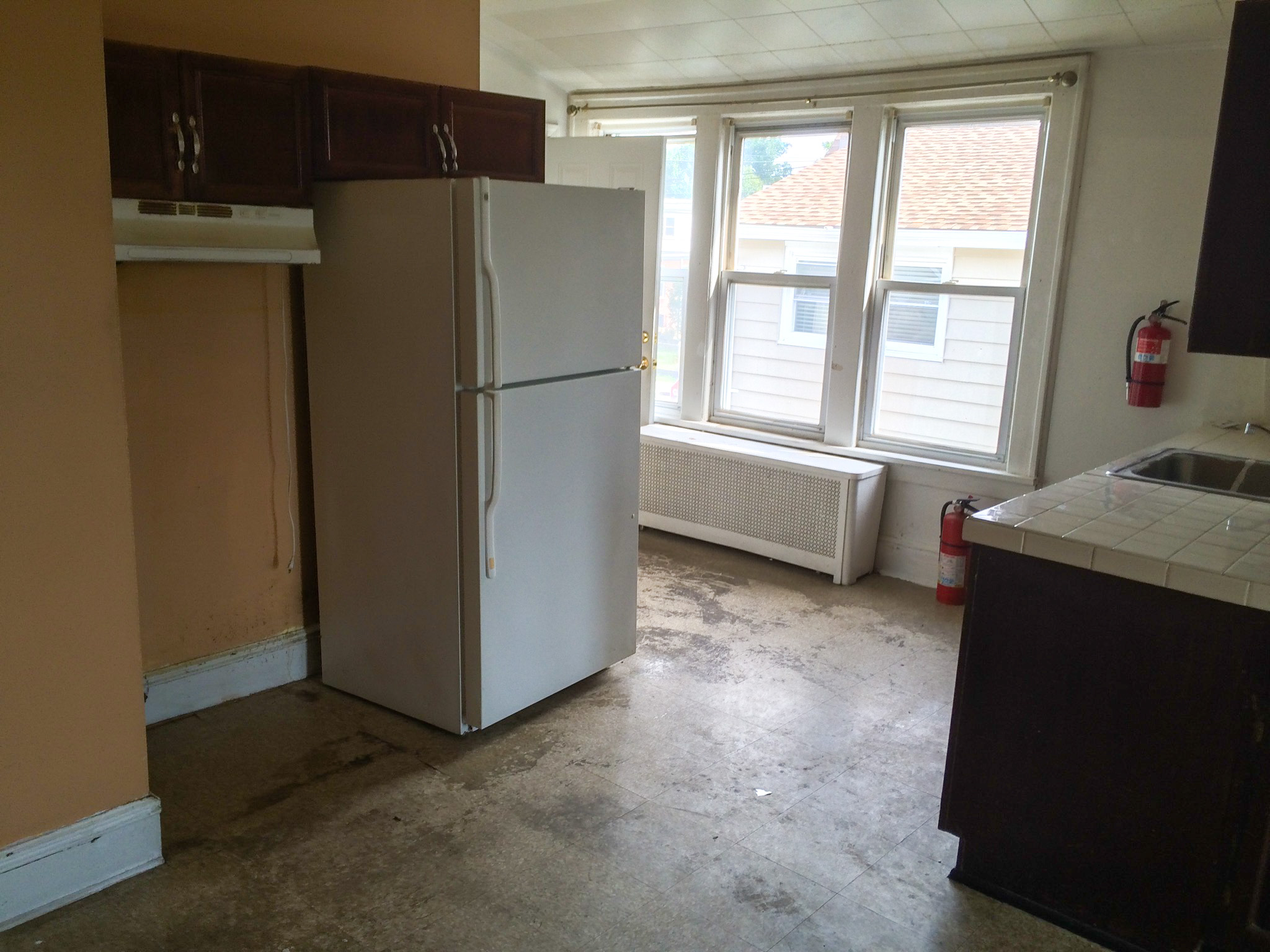
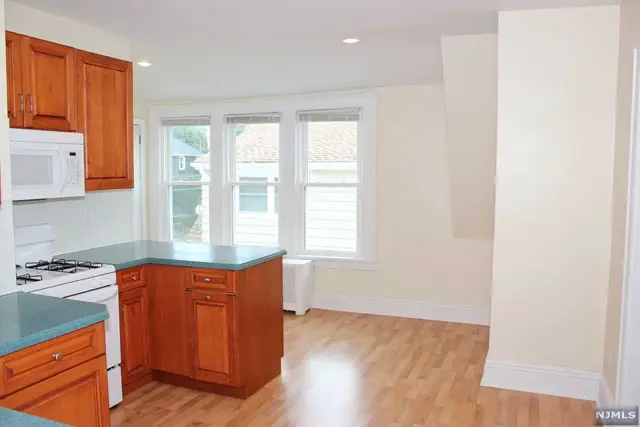
Second Floor Bathroom
Bless this old, crusty bathroom. She tried. We gutted her anyway.
We didn’t try anything ornate, but definitely improved this to functional in our Old House Bathroom Renovation.
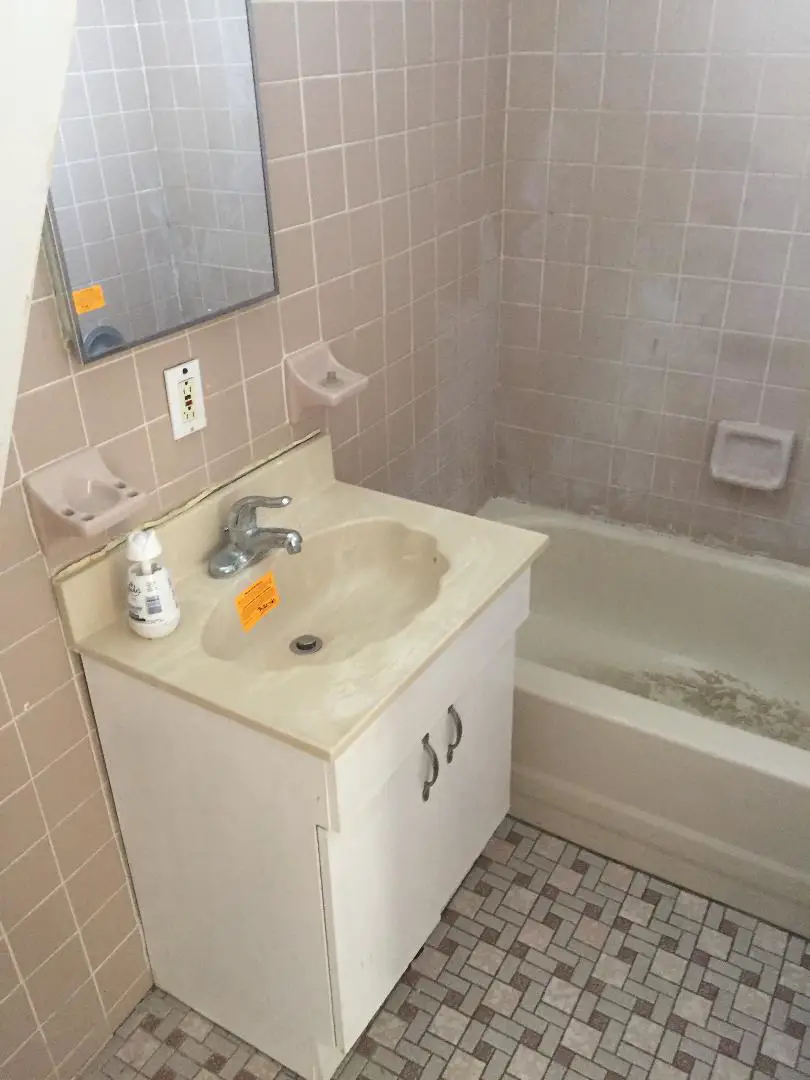
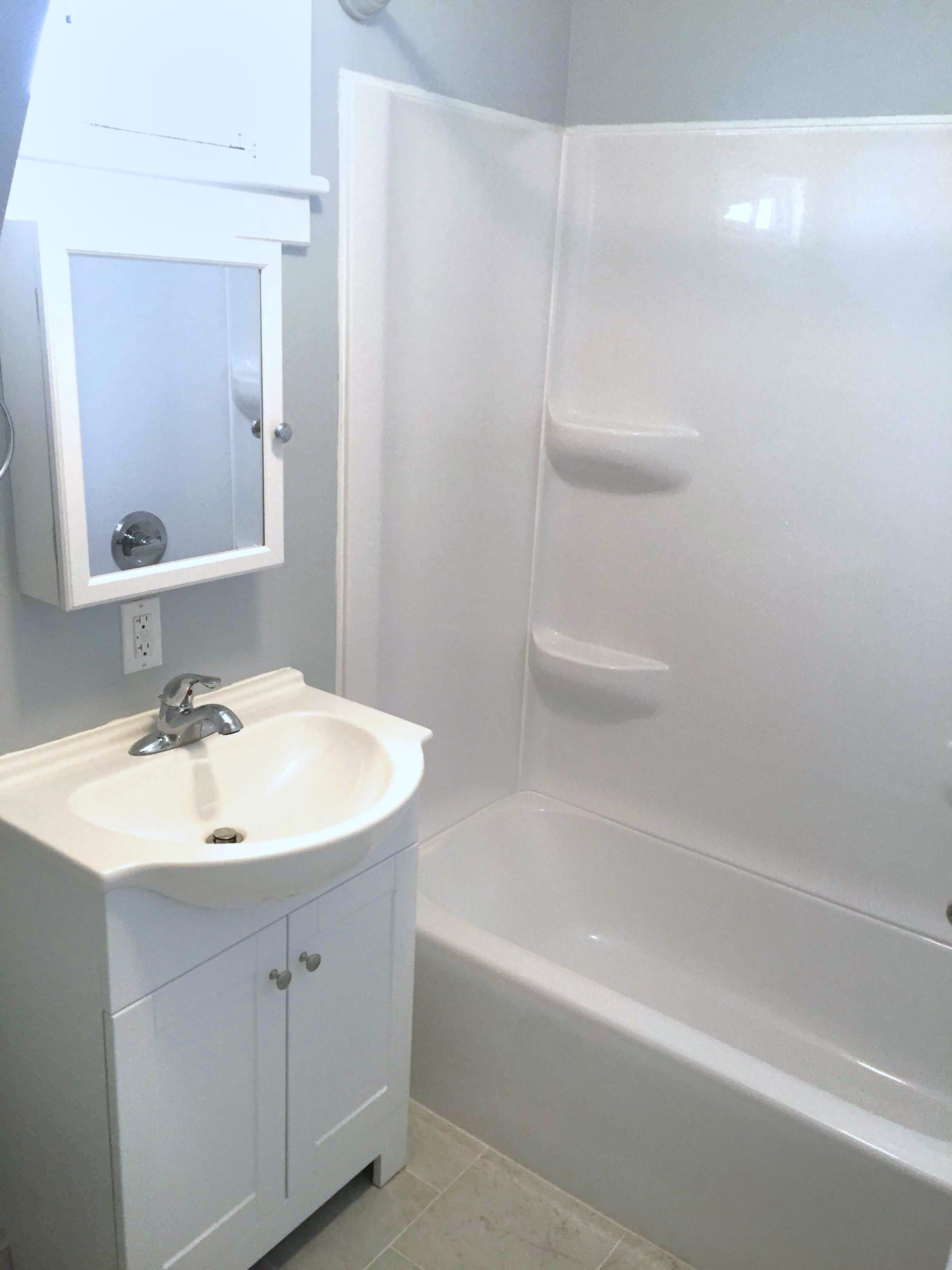
Second Floor Bedrooms
Buying a foreclosure is a joy from all sides! Our big problem with bedroom #3 on our second floor was the giant roof leak.
Check out the details of correcting and recreating this bedroom in our Amazing Old House Remodel part 4.
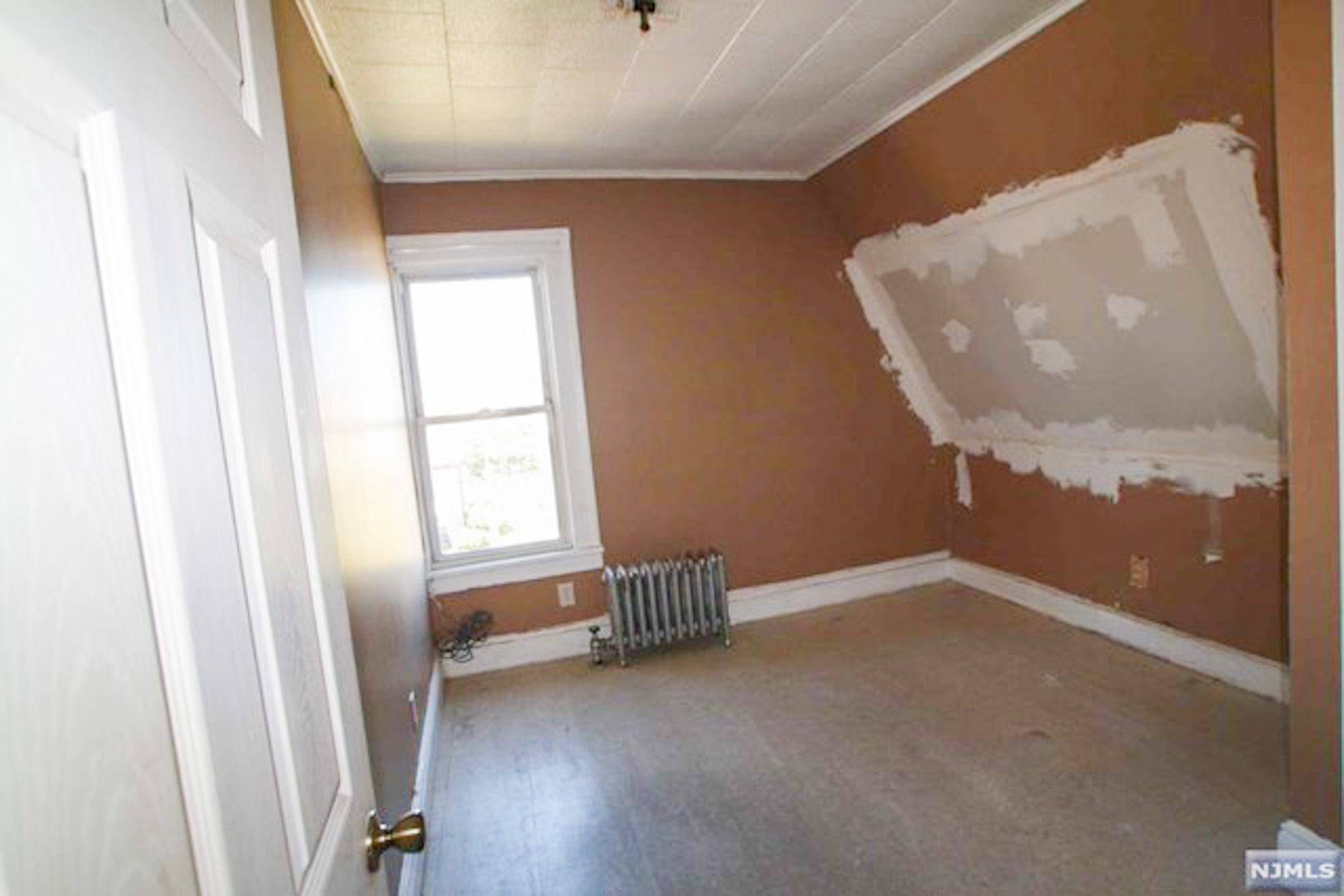
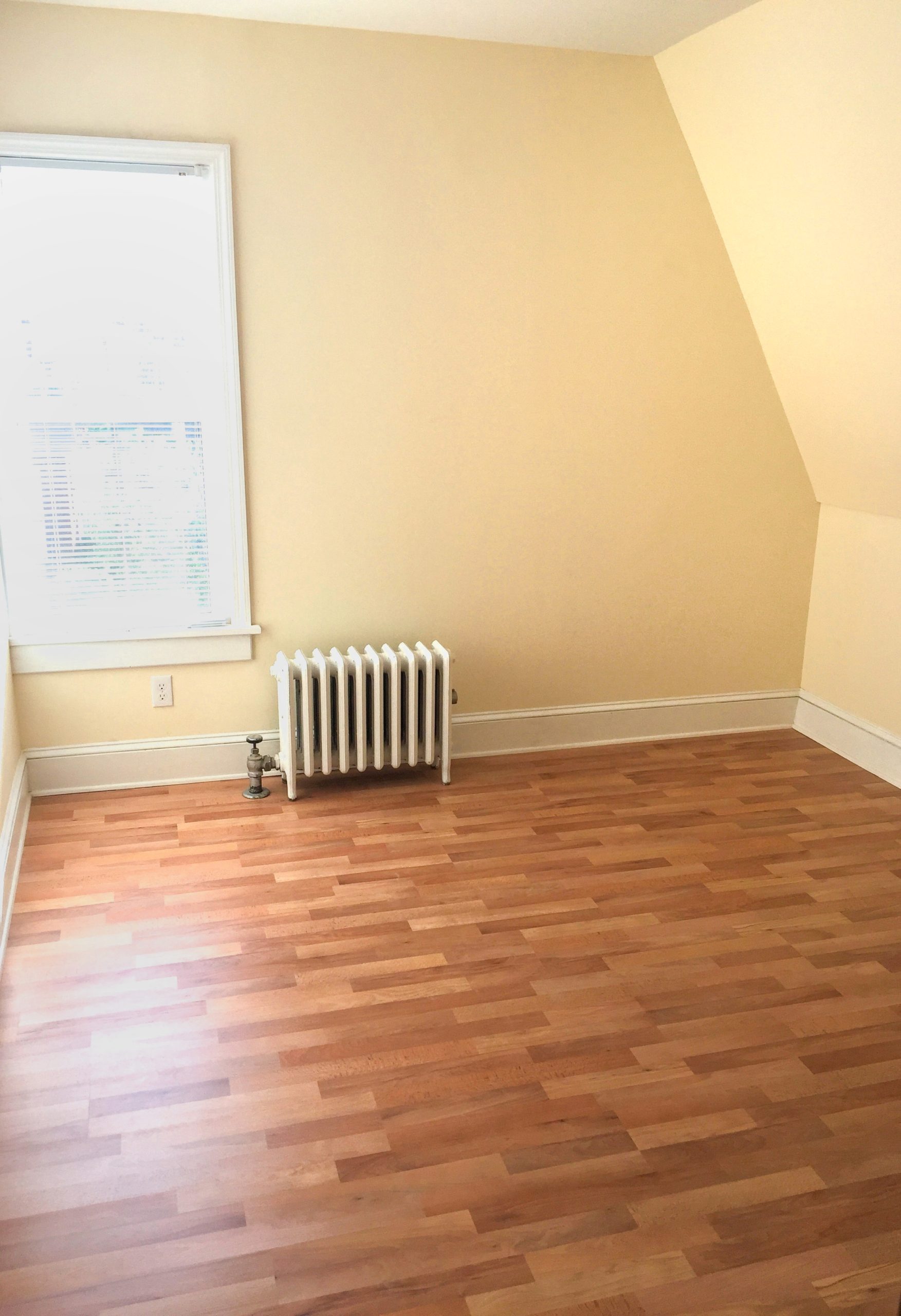
The Staircase
This staircase was so bad that my mother refused to walk on it! We surmised that a window had been left open for two years, as the house lay unoccupied, and water just rolled right down the stringer. Gross!
Read all about the staircase replacement in Our Amazing Old House Remodel part 4.
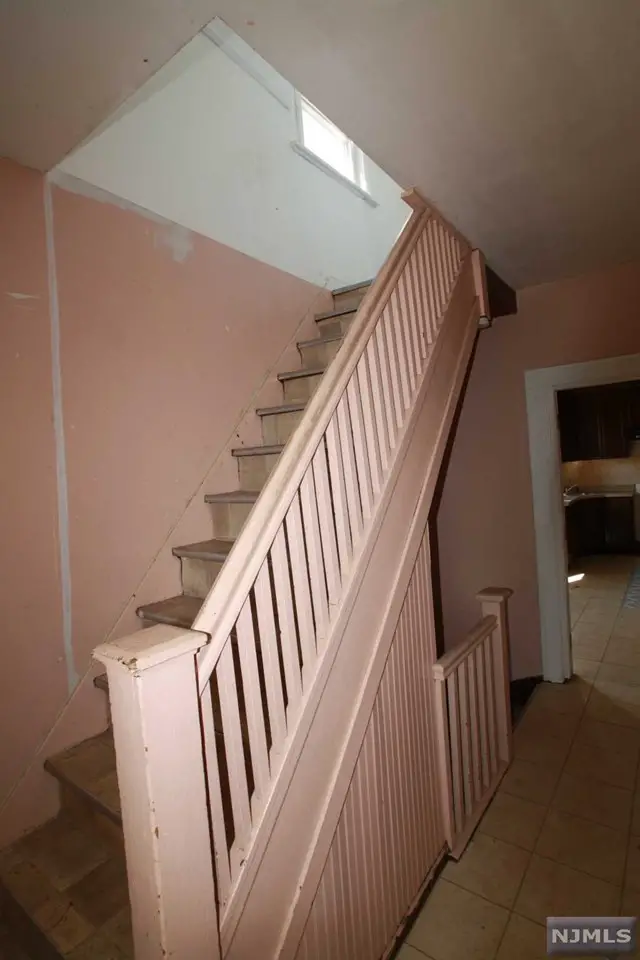
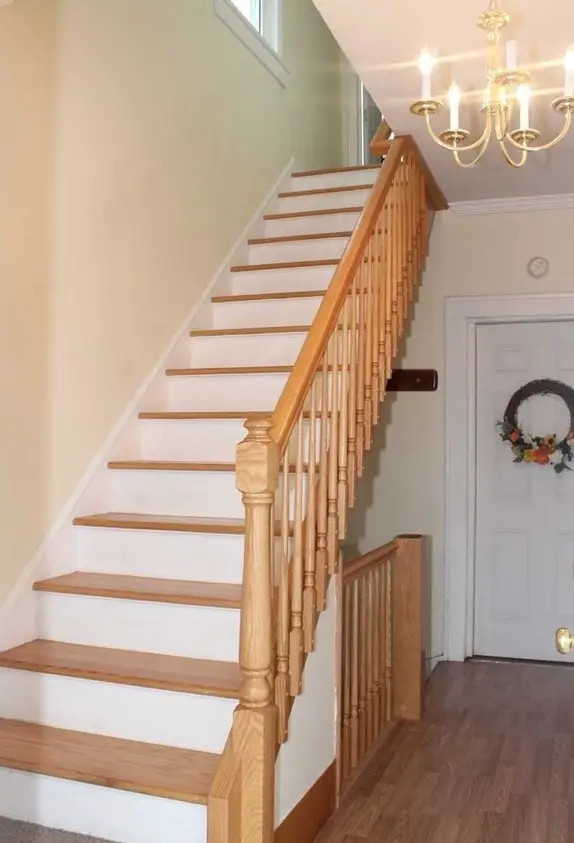
The Basement
Basement Rec Room
We love that our home remodel before and after pictures include a basement rec room! We would have been lost without this extra space!
This Basement Renovation on a Budget clocked in under $600 to boot.
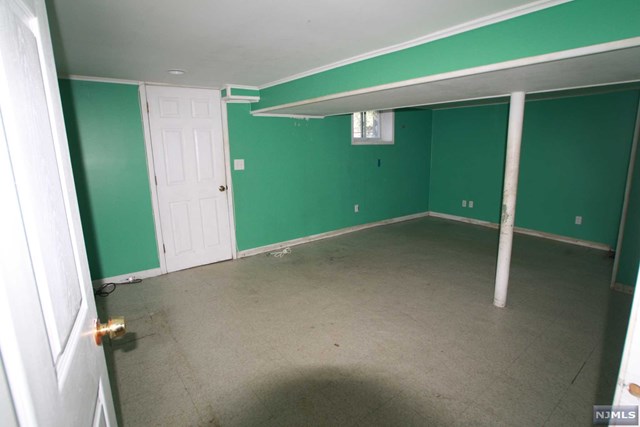
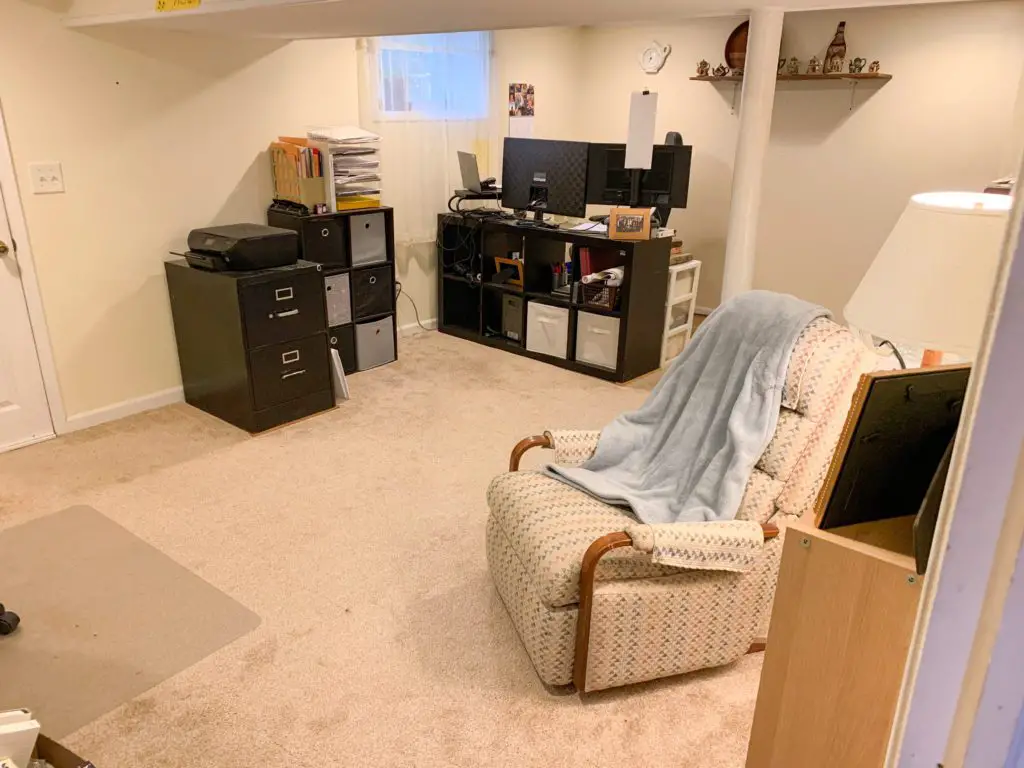
Basement Bathroom
This Basement Bathroom Remodel may be the crown jewel of our entire home remodel before and after.
Or maybe it’s simply that the “before” is just so bad that ANYTHING would look improved!
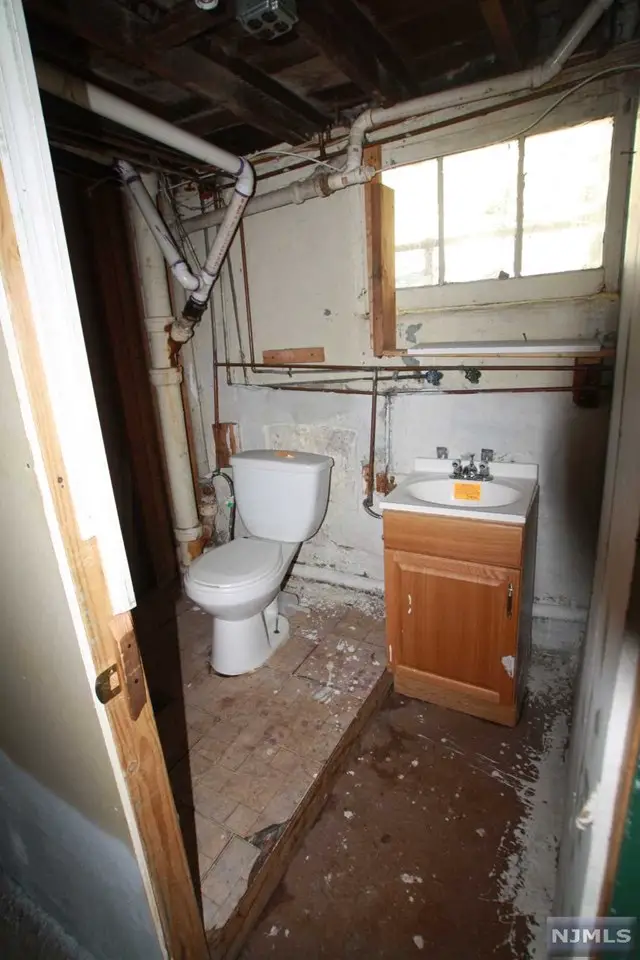
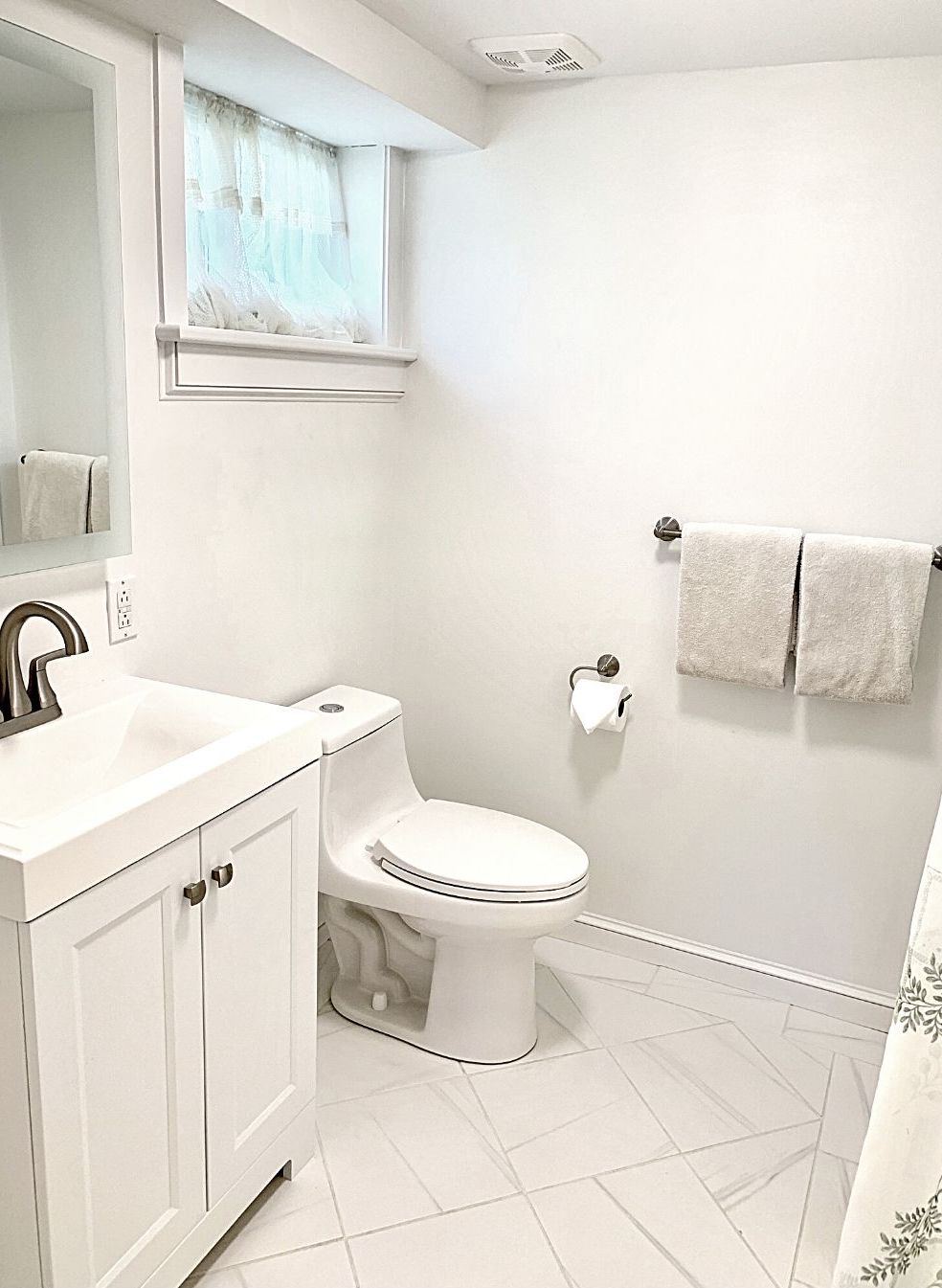
Basement Stairs Remodel
Check out the super annoying, drawn-out, lengthy, embarrassing, unnecessarily long process of our Basement Stairs Remodel – Really Epic Saga Of A Staircase!
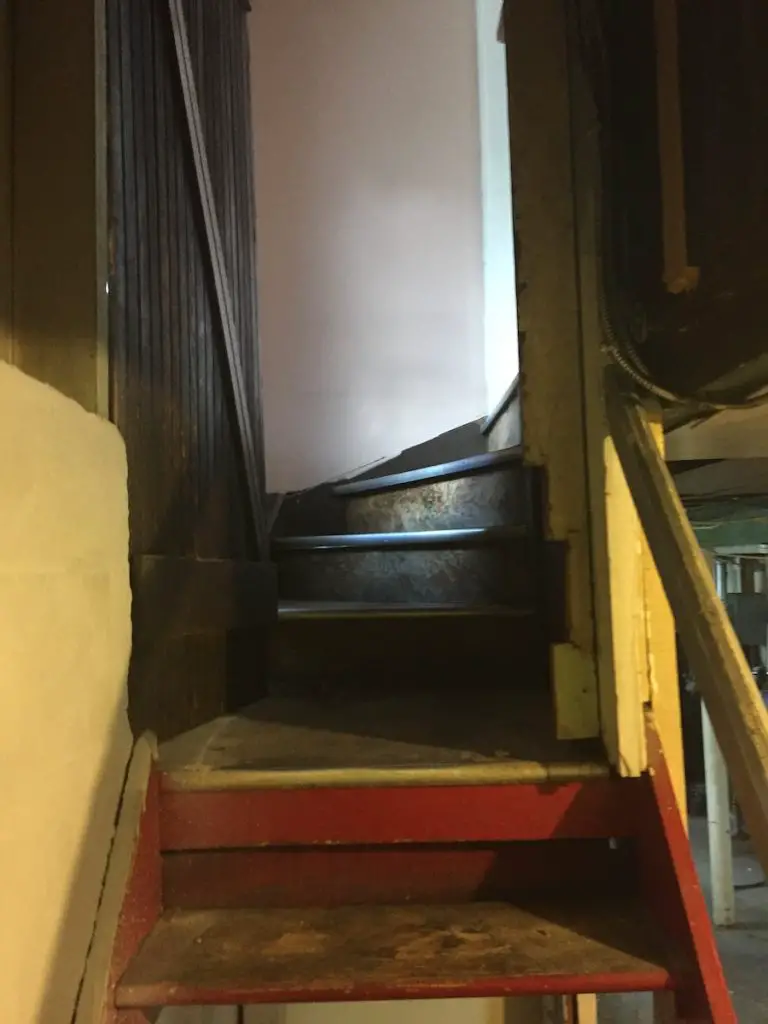
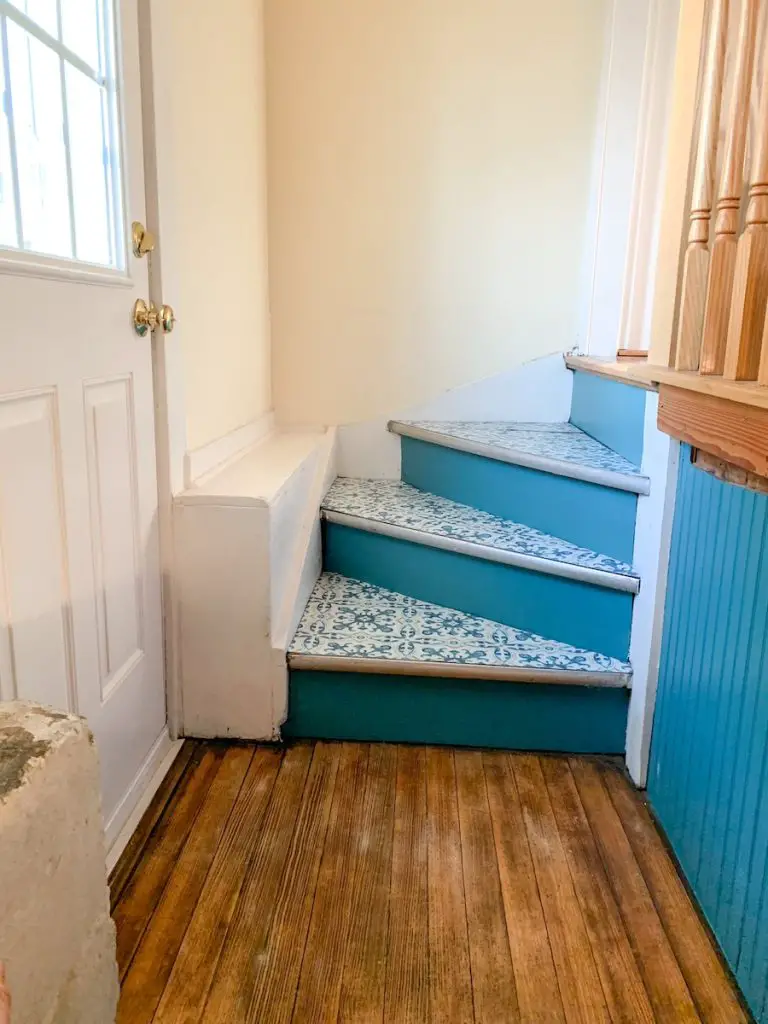
The Exterior
Let’s move outside to view the home remodel before and after pictures of our exterior.
The Front Stair
Nothing says “welcome home” like a crumbling monster staircase! Oh, and add to that, we learned How to Repair An Exterior Door.
Here’s how we did this Better Home Curb Appeal Before & After.
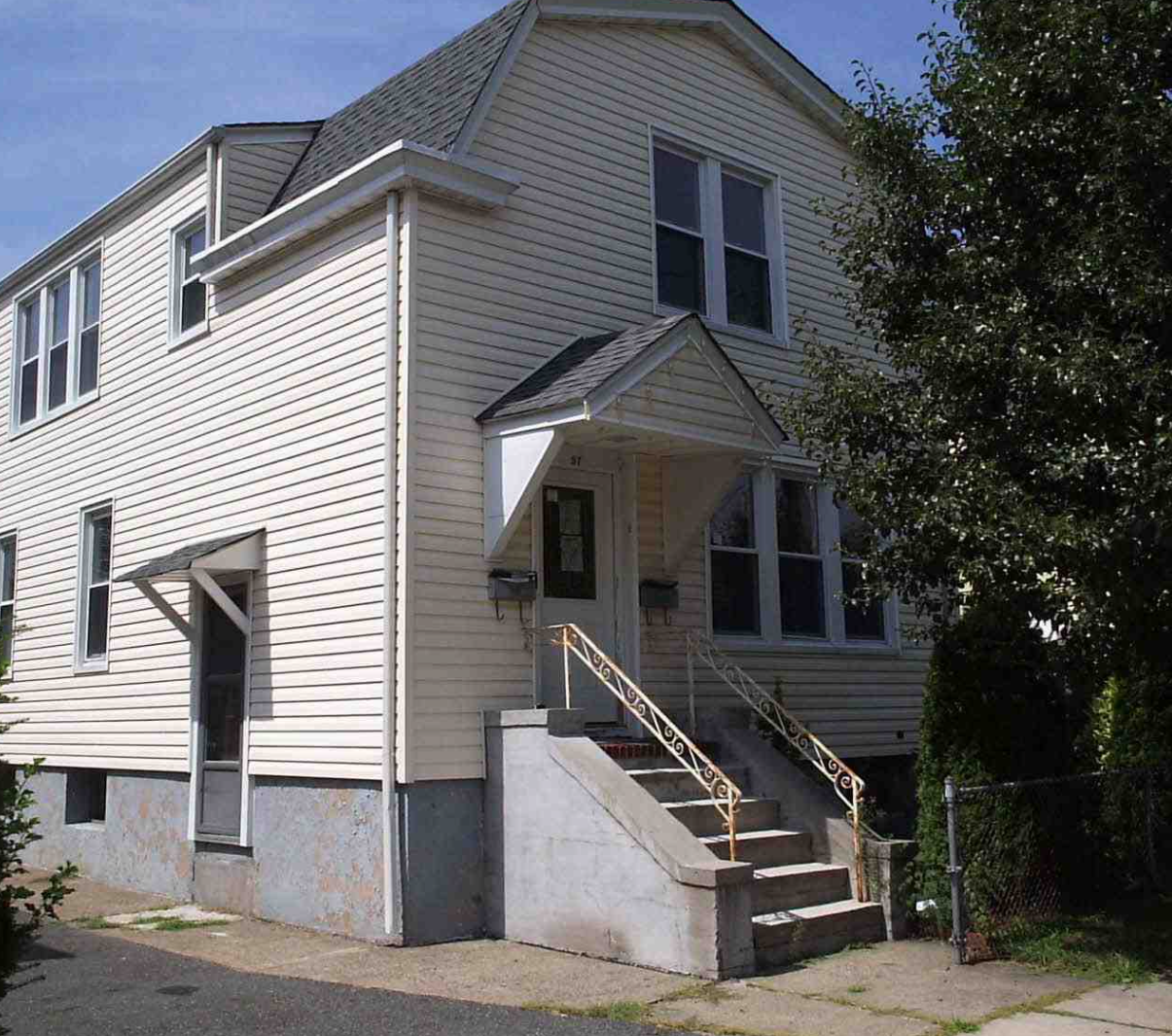
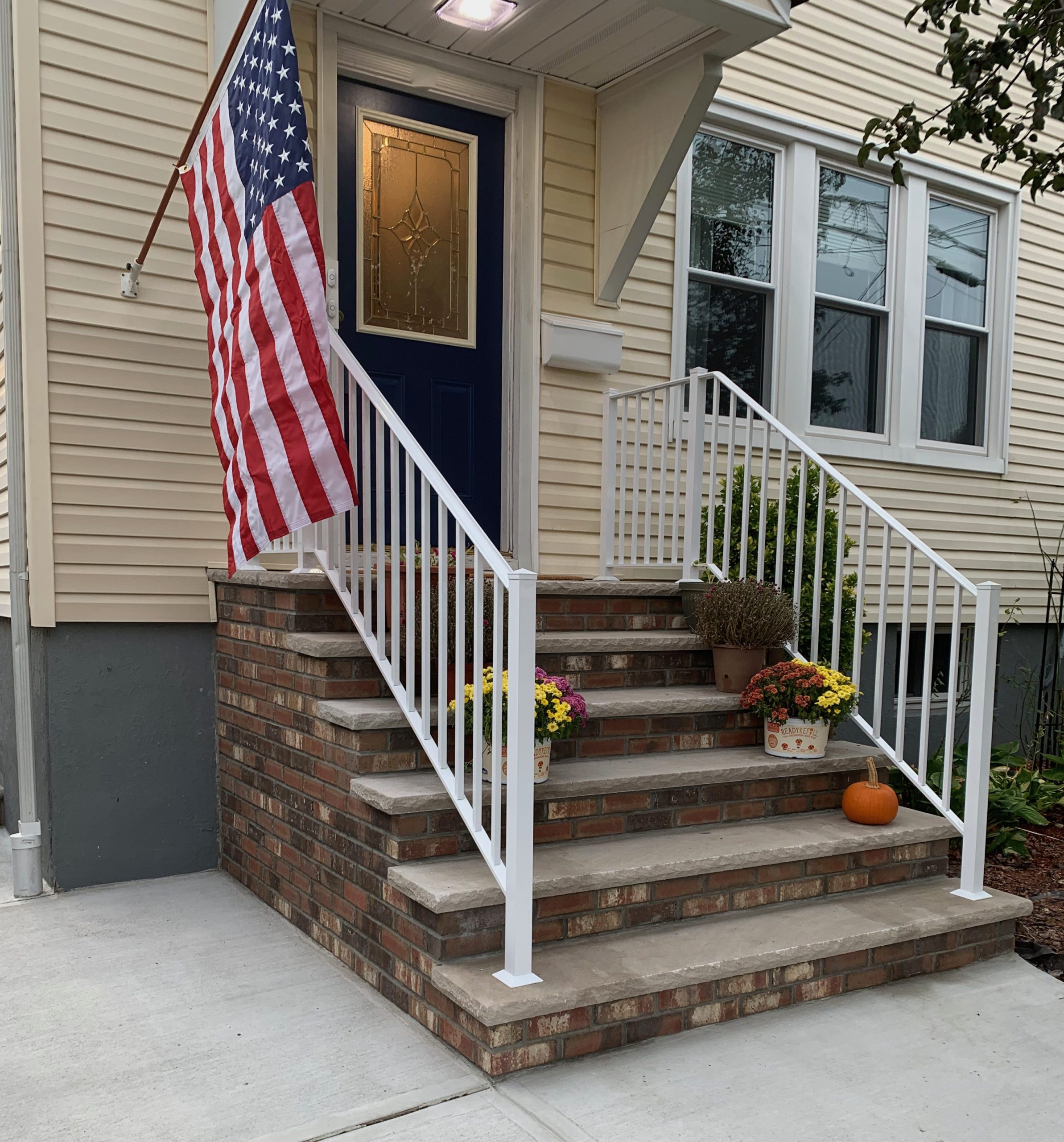
The Backyard
Everyone needs an oasis, and we home remodel lovers are no exception!
Catch all the details at Backyard Before and After DIY: How to Conquer the Yuck.
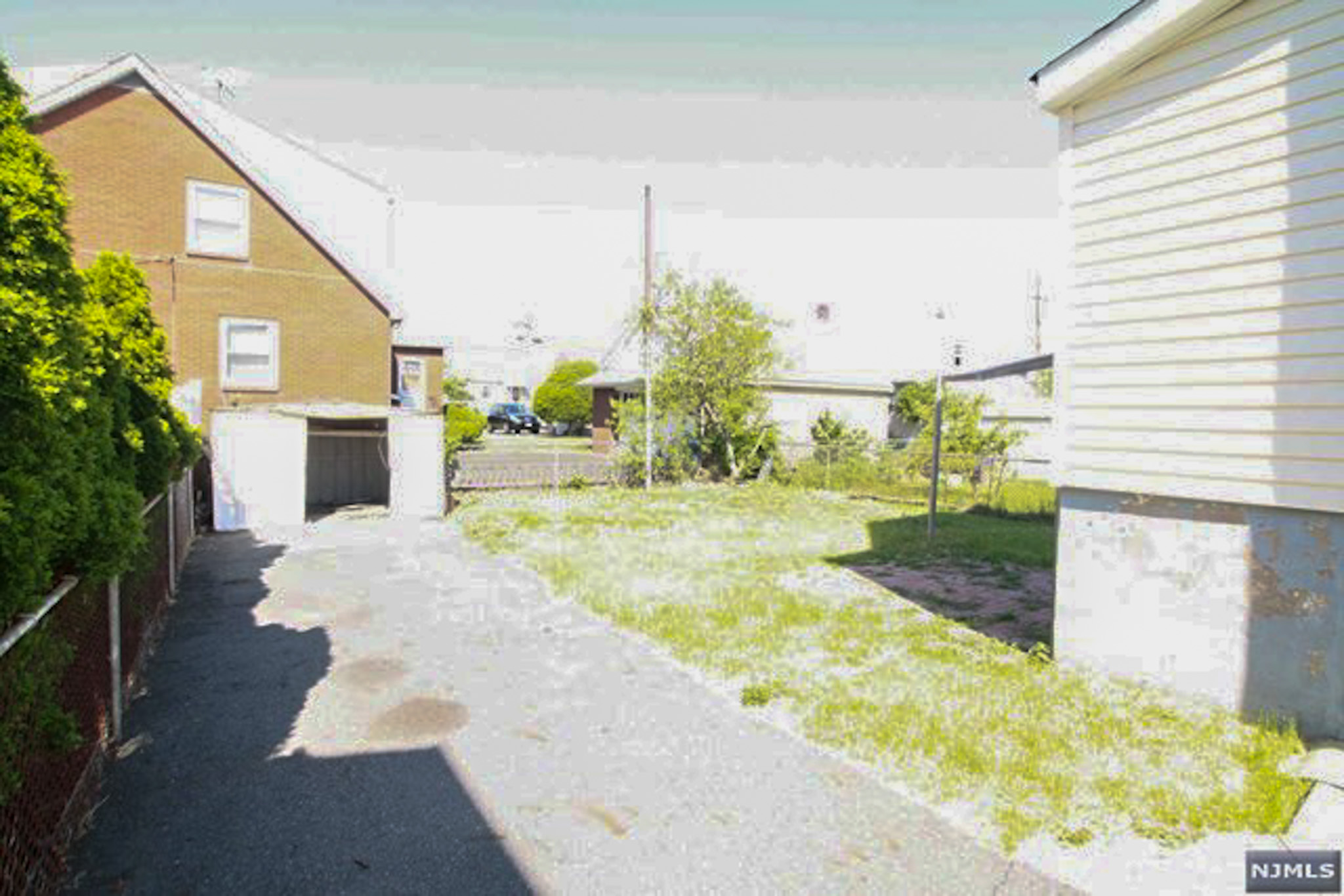
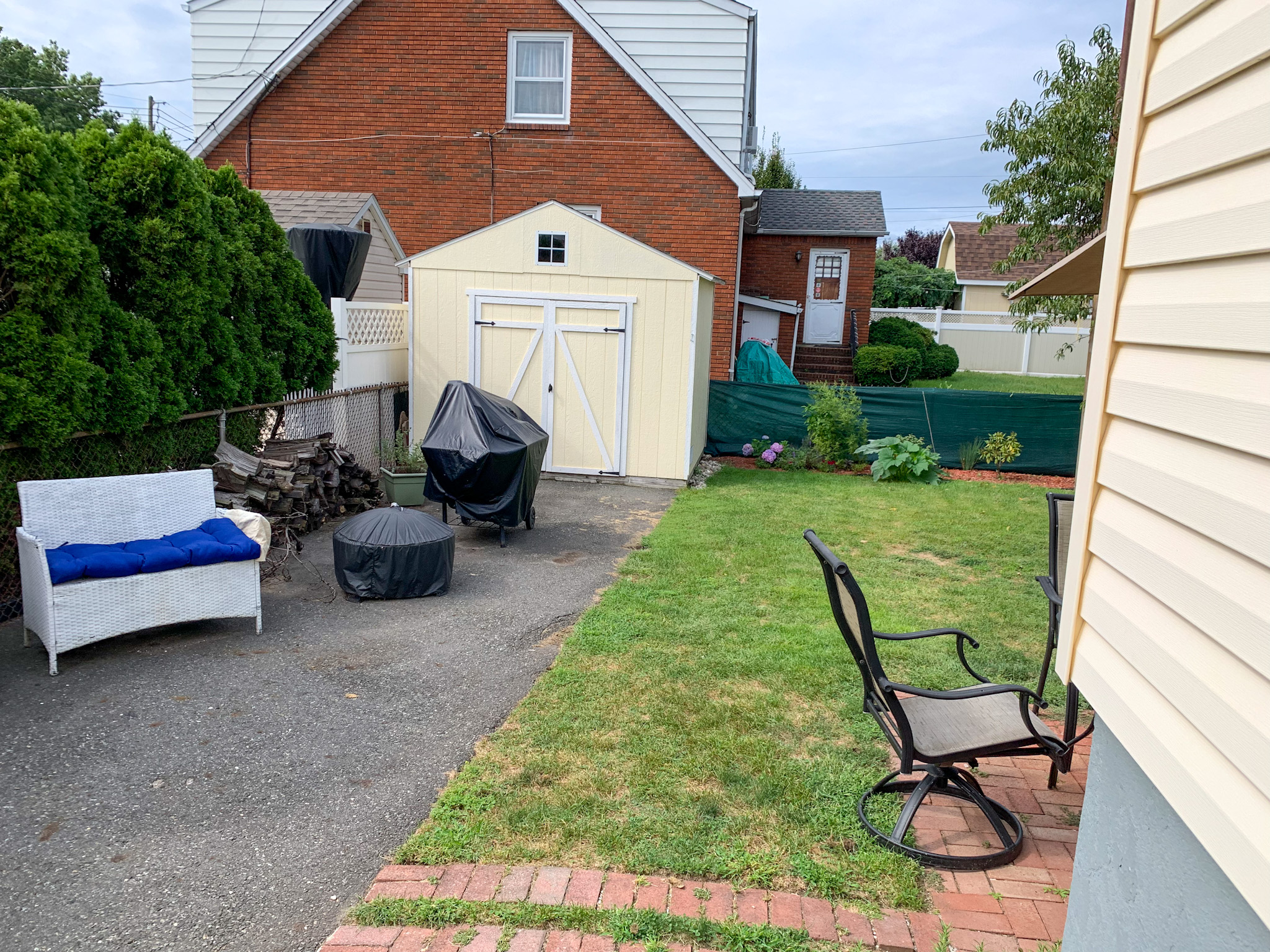
Our Home
We hope you have enjoyed our home remodel before & after round up thus far.
I wish I could say that this house was “complete,” but we have so much more to go!
On our plates this fall include our side door entrance, our living room refresh, and possibly gutting our guest room. Pray for us, holy people!!
Until next time, see you at Our Two Family!
You may also like:
- Before & After Home Renovations WITH COSTS!
- How Do I Plan a Home Renovation?
- Best Home Improvement Items on Amazon under $10
